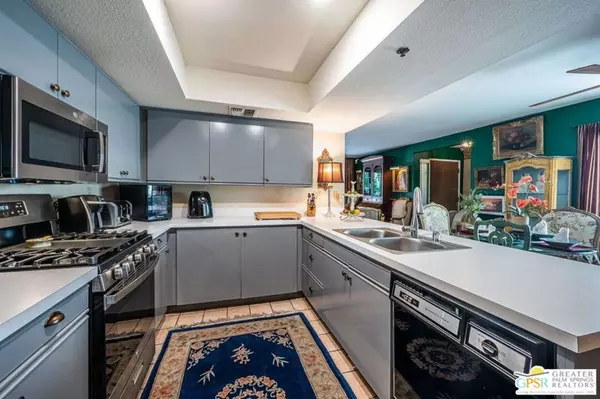
UPDATED:
10/18/2024 11:49 PM
Key Details
Property Type Condo
Sub Type Condominium
Listing Status Active
Purchase Type For Sale
Square Footage 1,211 sqft
Price per Sqft $304
Subdivision Camino Del Sol
MLS Listing ID 24423569
Bedrooms 2
Full Baths 1
Condo Fees $550
HOA Fees $550/mo
HOA Y/N Yes
Year Built 1986
Lot Size 1,176 Sqft
Property Description
Location
State CA
County Riverside
Area 331 - North End Palm Springs
Rooms
Ensuite Laundry Stacked
Interior
Interior Features Ceiling Fan(s), Separate/Formal Dining Room, Walk-In Closet(s)
Laundry Location Stacked
Heating Central
Cooling Central Air
Flooring Carpet, Tile, Wood
Fireplaces Type None
Furnishings Unfurnished
Fireplace No
Appliance Dishwasher, Gas Cooktop, Disposal, Microwave, Oven, Range, Refrigerator, Range Hood
Laundry Stacked
Exterior
Garage Door-Single, Garage, Guest
Garage Spaces 1.0
Garage Description 1.0
Pool Community, In Ground, Association
Community Features Pool
Amenities Available Pool, Spa/Hot Tub, Tennis Court(s)
View Y/N No
View None
Porch Covered
Parking Type Door-Single, Garage, Guest
Total Parking Spaces 1
Private Pool No
Building
Story 1
Entry Level One
Sewer Sewer Tap Paid
Level or Stories One
New Construction No
Others
Pets Allowed Yes
Senior Community No
Tax ID 501063032
Security Features Carbon Monoxide Detector(s),Smoke Detector(s)
Acceptable Financing Cash, Conventional
Listing Terms Cash, Conventional
Financing Cash,Conventional
Special Listing Condition Standard
Pets Description Yes

GET MORE INFORMATION




