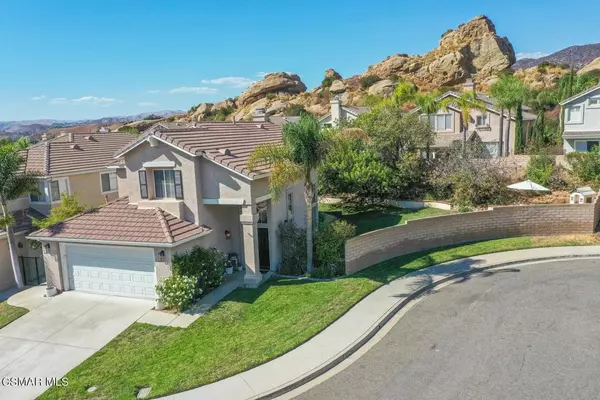
UPDATED:
10/13/2024 02:38 PM
Key Details
Property Type Single Family Home
Sub Type Single Family Residence
Listing Status Active Under Contract
Purchase Type For Sale
Square Footage 1,659 sqft
Price per Sqft $551
MLS Listing ID 224004118
Bedrooms 3
Full Baths 2
Half Baths 1
Condo Fees $52
Construction Status Updated/Remodeled
HOA Fees $52/mo
HOA Y/N Yes
Year Built 1996
Lot Size 7,405 Sqft
Property Description
Location
State CA
County Ventura
Area Sve - East Simi
Zoning RMOD5.5
Interior
Interior Features Cathedral Ceiling(s), Separate/Formal Dining Room, All Bedrooms Up
Heating Forced Air, Natural Gas
Cooling Central Air
Flooring Carpet, Laminate
Fireplaces Type Family Room, Gas
Fireplace Yes
Appliance Dishwasher, Gas Cooking, Disposal
Exterior
Garage Spaces 2.0
Garage Description 2.0
Fence Block
View Y/N No
Porch Concrete
Attached Garage Yes
Total Parking Spaces 2
Private Pool No
Building
Lot Description Cul-De-Sac, Irregular Lot
Faces South
Story 2
Entry Level Two
Level or Stories Two
Construction Status Updated/Remodeled
Others
HOA Name Hopetown Homeowners Association
Senior Community No
Tax ID 6570113435
Acceptable Financing Cash to New Loan
Listing Terms Cash to New Loan
Special Listing Condition Standard

GET MORE INFORMATION




