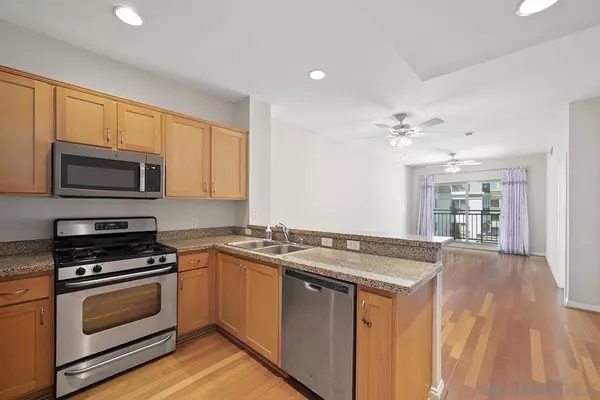
UPDATED:
11/04/2024 04:44 PM
Key Details
Property Type Condo
Sub Type Condominium
Listing Status Active
Purchase Type For Sale
Square Footage 958 sqft
Price per Sqft $626
Subdivision Downtown
MLS Listing ID 240026003SD
Bedrooms 2
Full Baths 1
Condo Fees $538
Construction Status Turnkey
HOA Fees $538/mo
HOA Y/N Yes
Year Built 2004
Property Description
Location
State CA
County San Diego
Area 92101 - San Diego Downtown
Building/Complex Name Gaslamp City Square
Zoning R-1:SINGLE
Rooms
Ensuite Laundry See Remarks
Interior
Interior Features Balcony, Ceiling Fan(s), Granite Counters, Open Floorplan, Recessed Lighting, Bedroom on Main Level, Main Level Primary
Laundry Location See Remarks
Heating Forced Air, See Remarks
Cooling Central Air
Flooring Carpet, Tile, Wood
Fireplace No
Appliance Counter Top, Dishwasher, Gas Cooking, Disposal, Microwave
Laundry See Remarks
Exterior
Garage Assigned, Gated, Community Structure
Garage Spaces 2.0
Garage Description 2.0
Pool Community, In Ground, Association
Community Features Gated, Pool
Utilities Available Cable Available, Sewer Connected, Water Connected
Amenities Available Controlled Access, Fitness Center, Maintenance Grounds, Hot Water, Insurance, Barbecue, Pool, Pet Restrictions, Spa/Hot Tub, Trash, Water
View Y/N Yes
View City Lights, Neighborhood, Pool
Roof Type Common Roof
Accessibility No Stairs
Parking Type Assigned, Gated, Community Structure
Total Parking Spaces 2
Private Pool No
Building
Lot Description Corner Lot
Story 1
Entry Level One
Architectural Style Contemporary
Level or Stories One
New Construction No
Construction Status Turnkey
Others
HOA Name RealManage
HOA Fee Include Sewer
Senior Community No
Tax ID 5350851429
Security Features Gated Community,Key Card Entry
Acceptable Financing Cash, Conventional, FHA, VA Loan
Listing Terms Cash, Conventional, FHA, VA Loan

GET MORE INFORMATION




