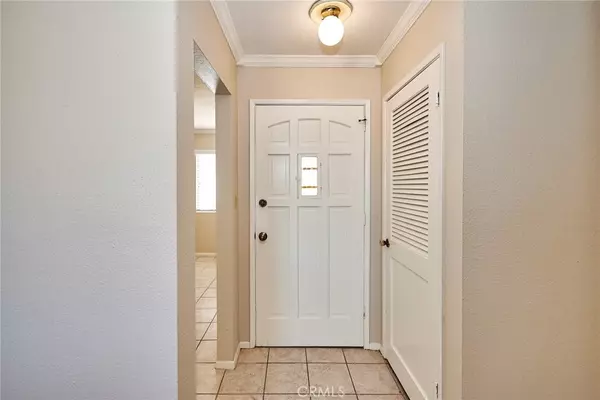
UPDATED:
11/14/2024 02:31 PM
Key Details
Property Type Single Family Home
Sub Type Single Family Residence
Listing Status Active
Purchase Type For Sale
Square Footage 1,680 sqft
Price per Sqft $282
MLS Listing ID PW24227826
Bedrooms 3
Full Baths 2
HOA Y/N No
Year Built 1977
Lot Size 5.000 Acres
Property Description
Outdoors, enjoy a beautifully crafted covered patio, ideal for entertaining or relaxing. The backyard includes a facility for bird-keeping and a covered parking area for two cars. As an extra bonus, the property includes a mobile home and a separate garage building, creating excellent income potential. With R2 zoning, there’s also significant opportunity for future subdivision into smaller parcels, adding even more value. Additionally, a three-car garage offers ample parking and storage. This unique property is ready to be enjoyed as a personal residence or a multi-purpose investment!"
Location
State CA
County San Bernardino
Area Phel - Phelan
Zoning PH/RL
Rooms
Main Level Bedrooms 3
Ensuite Laundry Laundry Room
Interior
Interior Features All Bedrooms Down
Laundry Location Laundry Room
Heating Central, Fireplace(s)
Cooling Central Air
Fireplaces Type Living Room
Inclusions Shed, Refrigerator.
Fireplace Yes
Appliance Free-Standing Range
Laundry Laundry Room
Exterior
Garage Spaces 3.0
Garage Description 3.0
Pool None
Community Features Rural
View Y/N Yes
View Desert, Mountain(s)
Attached Garage No
Total Parking Spaces 3
Private Pool No
Building
Lot Description Level, Rectangular Lot
Dwelling Type House
Story 1
Entry Level One
Sewer Septic Type Unknown
Water Public
Level or Stories One
New Construction No
Schools
School District Snowline Joint Unified
Others
Senior Community No
Tax ID 3069291100000
Acceptable Financing Cash, Conventional, 1031 Exchange, FHA
Listing Terms Cash, Conventional, 1031 Exchange, FHA
Special Listing Condition Standard

GET MORE INFORMATION




