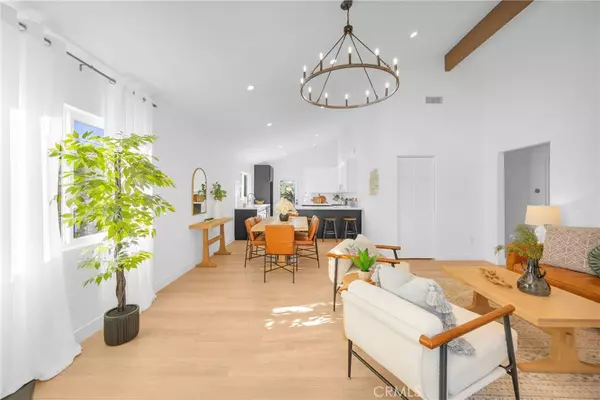OPEN HOUSE
Sat Mar 01, 12:00pm - 3:00pm
Sun Mar 02, 1:00pm - 4:00pm
UPDATED:
02/28/2025 02:54 PM
Key Details
Property Type Single Family Home
Sub Type Single Family Residence
Listing Status Active
Purchase Type For Sale
Square Footage 1,321 sqft
Price per Sqft $907
Subdivision Cordova (North) (Cv)
MLS Listing ID OC25043375
Bedrooms 4
Full Baths 2
HOA Y/N No
Year Built 1976
Lot Size 6,873 Sqft
Property Sub-Type Single Family Residence
Property Description
Location
State CA
County Orange
Area Mn - Mission Viejo North
Rooms
Main Level Bedrooms 4
Interior
Interior Features All Bedrooms Down
Heating Central
Cooling Central Air
Flooring Laminate
Fireplaces Type Living Room
Fireplace Yes
Appliance Dishwasher, Gas Range
Laundry Inside
Exterior
Garage Spaces 2.0
Garage Description 2.0
Pool None
Community Features Curbs
View Y/N No
View None
Roof Type Composition
Porch Concrete
Attached Garage Yes
Total Parking Spaces 2
Private Pool No
Building
Lot Description Corner Lot
Dwelling Type House
Story 1
Entry Level One
Sewer Sewer Tap Paid
Water Public
Level or Stories One
New Construction No
Schools
School District Saddleback Valley Unified
Others
Senior Community No
Tax ID 83708136
Acceptable Financing Cash, Conventional, FHA, VA Loan
Listing Terms Cash, Conventional, FHA, VA Loan
Special Listing Condition Standard




