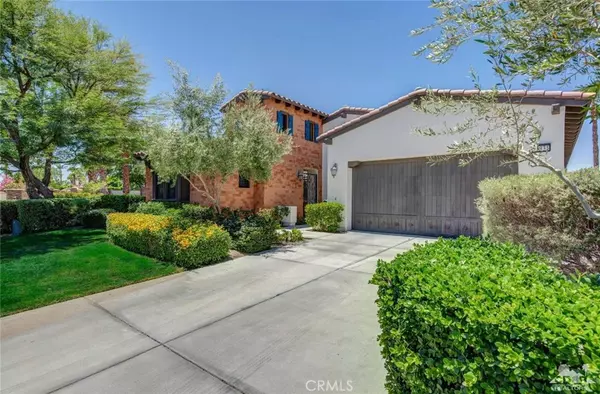For more information regarding the value of a property, please contact us for a free consultation.
Key Details
Sold Price $675,000
Property Type Single Family Home
Sub Type Single Family Residence
Listing Status Sold
Purchase Type For Sale
Square Footage 2,849 sqft
Price per Sqft $236
Subdivision La Cantera
MLS Listing ID 219018757DA
Sold Date 09/04/19
Bedrooms 3
Full Baths 3
Half Baths 1
Condo Fees $330
Construction Status Updated/Remodeled
HOA Fees $330/mo
HOA Y/N Yes
Year Built 2006
Lot Size 10,018 Sqft
Property Description
Simple Elegance, that's the best way to describe this Immaculate Spanish Style Home. Welcome home to La Cantera! Behind the gates you'll find an oasis of 59 beautifully designed homes by award winning architect Frank Stoltz. Walk into the courtyard with access to the spacious Casita w/full bath and the quality is immediately apparent. Step inside to the formal living room and dining areas where the genuine hardwood floors and first custom fireplace invites you to explore the rest of the home. To your right you'll find a great office, spacious laundry, and comfortable guest bedroom. At the end of the hall is the master retreat with a spa like marble master bath, a large walk in closet with built ins and pool and mountain views. Back in the main house there's a fabulous kitchen with granite counters and Thermador SS appliances. The family room features a second fireplace, wet bar, and built in entertainment center. The backyard is your private Shangri-La with salt/w pebble tech pool/spa.
Location
State CA
County Riverside
Area 313 - La Quinta South Of Hwy 111
Rooms
Other Rooms Guest House
Interior
Interior Features Wet Bar, Built-in Features, Breakfast Area, Crown Molding, High Ceilings, Open Floorplan, Instant Hot Water
Heating Central, Forced Air, Fireplace(s), Natural Gas
Cooling Central Air, Dual, Zoned
Flooring Carpet, Tile, Wood
Fireplaces Type Family Room, Gas, Living Room
Fireplace Yes
Appliance Convection Oven, Dishwasher, Gas Cooking, Disposal, Gas Range, Gas Water Heater, Microwave, Refrigerator, Range Hood, Self Cleaning Oven, Tankless Water Heater, Vented Exhaust Fan
Laundry Laundry Room
Exterior
Garage Driveway
Garage Spaces 2.0
Garage Description 2.0
Fence Block
Pool Electric Heat, Pebble, Salt Water, Waterfall
Utilities Available Cable Available
Amenities Available Controlled Access, Maintenance Grounds
View Y/N Yes
View Mountain(s), Pool
Roof Type Concrete,Tile
Porch Covered
Parking Type Driveway
Attached Garage Yes
Total Parking Spaces 2
Private Pool Yes
Building
Lot Description Landscaped
Story One
Entry Level One
Foundation Slab
Architectural Style Spanish
Level or Stories One
Additional Building Guest House
New Construction No
Construction Status Updated/Remodeled
Others
HOA Name Desert Resort Management
Senior Community No
Tax ID 777430071
Security Features Prewired,Key Card Entry
Acceptable Financing Cash, Cash to New Loan, Conventional
Listing Terms Cash, Cash to New Loan, Conventional
Financing Cash to New Loan
Special Listing Condition Standard
Read Less Info
Want to know what your home might be worth? Contact us for a FREE valuation!

Our team is ready to help you sell your home for the highest possible price ASAP

Bought with Out Side Agent • Out Side Broker Office
GET MORE INFORMATION




