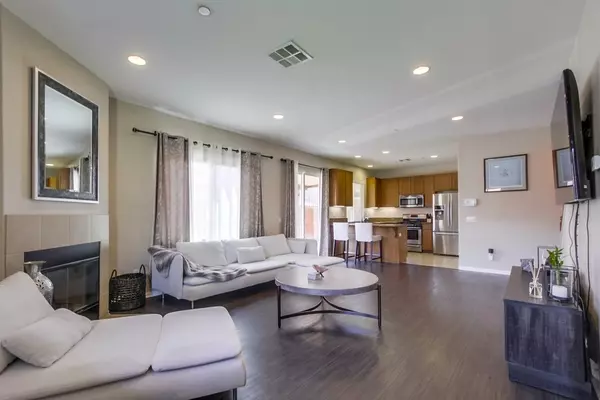For more information regarding the value of a property, please contact us for a free consultation.
Key Details
Sold Price $605,000
Property Type Single Family Home
Sub Type Single Family Residence
Listing Status Sold
Purchase Type For Sale
Square Footage 1,932 sqft
Price per Sqft $313
Subdivision Lakeside
MLS Listing ID 190023948
Sold Date 07/15/19
Bedrooms 4
Full Baths 3
HOA Y/N No
Year Built 2013
Lot Size 6,098 Sqft
Property Description
Built in 2013, this immaculate home sits on a quiet cal-de-sac & boasts new plank vinyl "wood" floors, full bath & possible 4th bedroom downstairs, granite in the kitchen & all bathrooms, SS appliances, walk-in pantry, open concept living room, fire place, laundry room & over sized 2 car garage. View the mountains from your master suite which includes his & her closets, dual vanities, walk in shower & soaker tub. There is room for RV parking & the large backyard is perfect for a pool. NO HOA! Other amenities include: Solar, a soft water system, high tech alarm system, A/C, dual paned windows, walk-in closets, large covered patio for dining & entertaining, NO HOA, new turf lawn, very spacious private backyard & all this is close to schools, shops, casinos, El Monte Park, El Capitan Reservoir, Lake Jennings, Lindo Lake & Park, hiking trials, rodeo grounds & SO MUCH MORE! Call today for a private showing 619-504-1110.. Neighborhoods: Laurel Ridge Homes Equipment: Garage Door Opener, Range/Oven Other Fees: 0 Sewer: Septic Installed Topography: LL
Location
State CA
County San Diego
Area 92040 - Lakeside
Interior
Interior Features Walk-In Closet(s)
Heating Forced Air, Fireplace(s), Natural Gas
Cooling Central Air
Fireplaces Type Living Room
Fireplace Yes
Appliance Dishwasher, Disposal, Gas Water Heater, Microwave
Laundry Electric Dryer Hookup, Gas Dryer Hookup, Laundry Room
Exterior
Garage Driveway
Garage Spaces 4.0
Garage Description 4.0
Pool None
View Y/N Yes
View Mountain(s)
Porch Concrete
Parking Type Driveway
Total Parking Spaces 8
Private Pool No
Building
Story 2
Entry Level Two
Level or Stories Two
Others
Tax ID 3954400800
Acceptable Financing Cash, Conventional, FHA, VA Loan
Listing Terms Cash, Conventional, FHA, VA Loan
Financing VA
Read Less Info
Want to know what your home might be worth? Contact us for a FREE valuation!

Our team is ready to help you sell your home for the highest possible price ASAP

Bought with Aaron Reid • Coldwell Banker Realty
GET MORE INFORMATION




