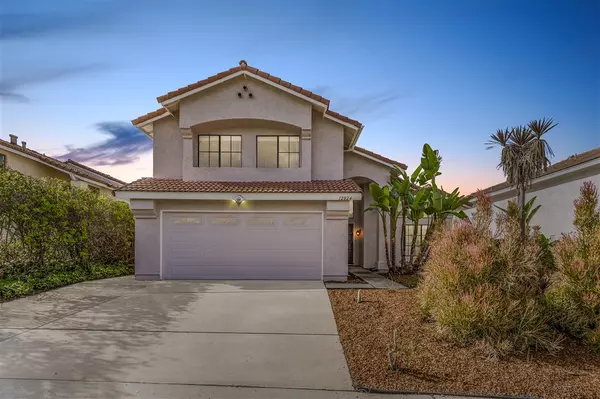For more information regarding the value of a property, please contact us for a free consultation.
Key Details
Sold Price $836,000
Property Type Single Family Home
Sub Type Single Family Residence
Listing Status Sold
Purchase Type For Sale
Square Footage 1,876 sqft
Price per Sqft $445
Subdivision Rancho Penasquitos
MLS Listing ID 190064788
Sold Date 01/14/20
Bedrooms 4
Full Baths 2
Half Baths 1
HOA Y/N No
Year Built 1989
Lot Size 6,534 Sqft
Property Description
Gorgeous, rare hilltop home w/amazing views in quiet, kid friendly neighborhood. Stainless appliances, granite countertops, updated cabinets, laminate flooring. High ceilings, ceiling fans, fireplace, spacious 2 car garage, and large backyard, perfect for family and entertaining. Award winning Poway School District, outstanding location minutes to schools, shopping, restaurants, freeway. Steps from beautiful 4,000 acre preserve w/hiking, biking, equestrian trails, parks. No HOA/Mello-Roos. Will sell fast. Freshly painted inside and out. Washer/Dryer included. Various fruit trees in backyard. Highly rated Canyon View Elementary, Mesa Verde Middle and Westview High schools. Walking distance (less than 1 mile) to Canyon View Elementary School, Rancho Penasquitos Towne Center (Vons, Rite-Aid, shopping, restaurants), YMCA, public library, post office, 4 parks, weekend PQ Farmers' Market, Los Penasquitos Canyon Preserve, Views West Neighborhood Park, Ridgewood Park, Canyonside Recreation Center, Canyonside Stables, and Penasquitos Creek.. Neighborhoods: Park Village Estates Equipment: Dryer,Garage Door Opener, Range/Oven, Washer Other Fees: 0 Sewer: Public Sewer Topography: ,LL
Location
State CA
County San Diego
Area 92129 - Rancho Penasquitos
Zoning R1
Interior
Interior Features All Bedrooms Up, Walk-In Closet(s)
Heating Forced Air, Fireplace(s), Natural Gas
Cooling Central Air
Flooring Laminate, Tile
Fireplaces Type Family Room
Fireplace Yes
Appliance Dishwasher, Disposal, Gas Water Heater, Microwave, Refrigerator
Laundry Electric Dryer Hookup, Gas Dryer Hookup, Laundry Room
Exterior
Garage Driveway
Garage Spaces 2.0
Garage Description 2.0
Fence Partial, Wood, Wrought Iron
Pool None
Utilities Available Cable Available, Phone Available, Sewer Connected, Water Connected
View Y/N Yes
View Panoramic
Porch Concrete
Parking Type Driveway
Total Parking Spaces 4
Private Pool No
Building
Lot Description Sprinkler System
Story 2
Entry Level Two
Water Public
Architectural Style Mediterranean
Level or Stories Two
Others
Tax ID 3154647200
Acceptable Financing Cash, Conventional, FHA, VA Loan
Listing Terms Cash, Conventional, FHA, VA Loan
Financing Conventional
Read Less Info
Want to know what your home might be worth? Contact us for a FREE valuation!

Our team is ready to help you sell your home for the highest possible price ASAP

Bought with Min Sun • Sun & Company Inc
GET MORE INFORMATION




