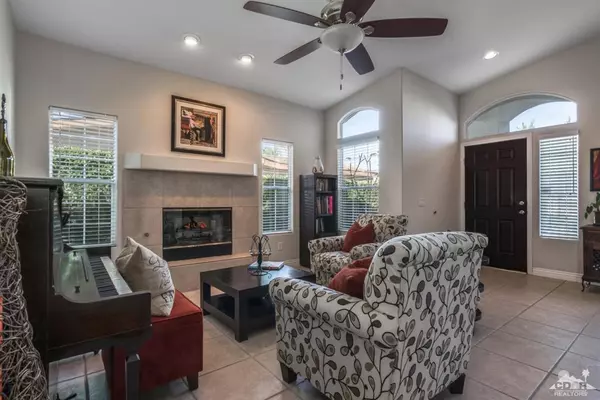For more information regarding the value of a property, please contact us for a free consultation.
Key Details
Sold Price $479,900
Property Type Single Family Home
Sub Type Single Family Residence
Listing Status Sold
Purchase Type For Sale
Square Footage 2,055 sqft
Price per Sqft $233
Subdivision Desert Park Estates
MLS Listing ID 218000708DA
Sold Date 06/15/18
Bedrooms 3
Full Baths 1
Three Quarter Bath 1
Construction Status Repairs Cosmetic
HOA Y/N No
Year Built 2002
Lot Size 9,147 Sqft
Property Description
Fantastic pool home in Sunny Palm Springs. With Plenty of room to spread out and enjoy. Gated front entry patio with amazing sense of privacy. There are 3 bedrooms - 2 with pool access and 2 large baths. Bedroom have walk in closets and there are plantation shutters on the windows.Central Remodeled kitchen with stainless appliances. Light and bright with lots of cabinets and a terrific flow! Laundry room and garage formal dining. There is also a hallway that will bring you to the Den without going through the kitchen. Bedrooms are on opposite sides of the home for maximum privacy. Somehow the great floor plan feels open and welcoming, yet private at the same time. In the formal living room you have a fireplace and off of the Dining room you have a bonus room ..perfect for a home office, gym or man cave! Built in 2002 you are sure to appreciate the more up to date features this home can offer. 2,055 square feet of well designed space. Outside you'll find a protected patio
Location
State CA
County Riverside
Area 331 - North End Palm Springs
Interior
Interior Features Breakfast Bar, Crown Molding, Cathedral Ceiling(s), Separate/Formal Dining Room, All Bedrooms Down, Main Level Primary, Walk-In Closet(s)
Heating Forced Air
Cooling Central Air
Flooring Tile
Fireplaces Type Gas, Living Room
Fireplace Yes
Appliance Dishwasher, Gas Cooktop, Disposal, Gas Oven, Gas Range, Gas Water Heater, Microwave, Refrigerator, Range Hood, Vented Exhaust Fan, Water To Refrigerator
Laundry Laundry Room
Exterior
Garage Direct Access, Driveway, Garage
Garage Spaces 2.0
Garage Description 2.0
Fence Block, Wrought Iron
Pool Gunite, Electric Heat, In Ground
Utilities Available Cable Available
View Y/N Yes
View Mountain(s)
Roof Type Concrete,Tile
Porch Covered
Parking Type Direct Access, Driveway, Garage
Attached Garage Yes
Total Parking Spaces 4
Private Pool Yes
Building
Story One
Entry Level One
Foundation Slab
Architectural Style Mediterranean
Level or Stories One
New Construction No
Construction Status Repairs Cosmetic
Others
Senior Community No
Tax ID 677471047
Acceptable Financing Cash, Cash to New Loan, Conventional
Listing Terms Cash, Cash to New Loan, Conventional
Financing Conventional
Special Listing Condition Standard
Read Less Info
Want to know what your home might be worth? Contact us for a FREE valuation!

Our team is ready to help you sell your home for the highest possible price ASAP

Bought with The Dean Sipe Group • Berkshire Hathaway HomeServices California Properties
GET MORE INFORMATION




