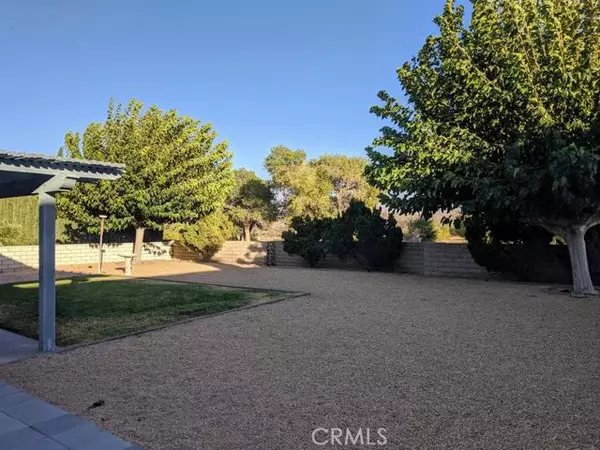For more information regarding the value of a property, please contact us for a free consultation.
Key Details
Sold Price $199,000
Property Type Single Family Home
Sub Type SingleFamilyResidence
Listing Status Sold
Purchase Type For Sale
Square Footage 1,498 sqft
Price per Sqft $132
MLS Listing ID 518847
Sold Date 11/26/19
Bedrooms 3
Full Baths 2
Condo Fees $194
HOA Fees $194
HOA Y/N Yes
Year Built 1994
Lot Size 8,276 Sqft
Property Description
MIGHTY SWEET DEAL HERE! Custom built home in great neighborhood with a wonderful back yard! Pretty front patio with peek view of the golf course. Watch the sunrise from the backyard patio. Riverbed trees for a view all summer long. Golf all year, no greens fees! Beautiful architectural detail, crown mouldings, vaulted ceilings. Large living room with wood burning fireplace. You will find plenty of counter space and storage in this kitchen! Nice pantry with roll-out drawers. Large Master bedroom and bath with 2 separate closets. Covered patio, Just enough grass to play on and nicely landscaped back yard with block wall fence. Oversized 2 car garage gives you some extra space for toys! HOA dues include use of all of the amenities including a 27 hole golf course, tennis courts, Bocce ball courts, Pickle Ball courts, Clubhouse, Library, Olympic sized swimming pool, 24 hr gym, Equestrian facilities, Beach and boat launch, two beautiful lakes for fishing boating, kayaking, paddle boarding, and even windsurfing! Association Amenities: Beach # of RV Spaces: 0 Special Features: CC,,PTRY,POOL,CLUB,SPA,SAUN,TENN,GYM,LAKE,BEAC,GOLF Lot Location Type: Standard Location Special Features: Garage Door Opener, Underground Util: # of Attached Spaces: 2 # of Detached Spaces: 0
Location
State CA
County San Bernardino
Zoning Residential 1
Interior
Heating NaturalGas
Cooling CentralAir
Flooring SeeRemarks, Tile
Fireplaces Type LivingRoom
Fireplace Yes
Appliance Dishwasher, Disposal, GasWaterHeater, Oven, Range
Laundry Inside, LaundryRoom
Exterior
Garage Spaces 2.0
Garage Description 2.0
Fence Block, Wood
Pool None
Utilities Available SewerAvailable, SewerConnected
Amenities Available FitnessCenter
View Y/N Yes
View Desert, GolfCourse, Mountains, TreesWoods
Roof Type Tile
Porch Covered
Attached Garage Yes
Total Parking Spaces 2
Private Pool No
Building
Lot Description DripIrrigationBubblers, SprinklersInRear, SprinklersInFront, SprinklerSystem
Story 1
Sewer SewerTapPaid
Water Public
Others
HOA Name Silver Lakes Assn.
Senior Community No
Tax ID 0467522060000
Acceptable Financing Cash, CashtoNewLoan, Conventional, CalVetLoan, FHA, Submit, USDALoan, VALoan
Listing Terms Cash, CashtoNewLoan, Conventional, CalVetLoan, FHA, Submit, USDALoan, VALoan
Special Listing Condition Standard
Read Less Info
Want to know what your home might be worth? Contact us for a FREE valuation!

Our team is ready to help you sell your home for the highest possible price ASAP

Bought with Team Roper Hernandez R... • Professional Realty
GET MORE INFORMATION




