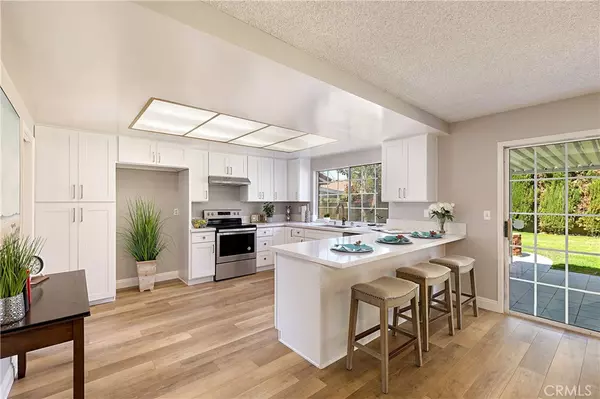For more information regarding the value of a property, please contact us for a free consultation.
Key Details
Sold Price $759,000
Property Type Single Family Home
Sub Type Single Family Residence
Listing Status Sold
Purchase Type For Sale
Square Footage 2,521 sqft
Price per Sqft $301
MLS Listing ID PW19227687
Sold Date 11/05/19
Bedrooms 4
Full Baths 2
Half Baths 1
HOA Y/N No
Year Built 1972
Lot Size 5,410 Sqft
Property Description
The most incredible home situated in the city of Norwalk. This beauty features a bright open floor plan with high vaulted ceiling living room. The home has been beautifully remodeled kitchen with all brand new white cabinetry, stainless appliances, custom quartz counter tops & extended breakfast bar, a pantry and a lovely breakfast nook area overlooking at the backyard with sliding door. The gorgeous family room with classic rock-wall designed fireplace and formal dining room connects to a spacious kitchen for gourmet cooking. The home has an upscale new custom interior paint throughout the property and the new beautiful wood flooring downstairs. This home has a formal double door entry, super high ceiling with iron staircase. Upstairs to the master suite, you will find a large walk-in closet, separate shower, quartz counter top & tile flooring. This home also includes an amazing huge Great Room/bonus room where you can enjoy friends & family gathering entertainments. Three more secondary rooms share a hall bath, plenty of hall cabinets for all linens & storage space and new neutral tone carpet installed throughout upstairs. Spacious backyard with patio covers and it is a perfect for private weekend BBQ parties. The home has a long driveway with 2 car direct garage access & 2 different iron gates to access the backyard. Conveniently located within the highly desirable award winning ABC Unified School District, shopping, dining and easy freeway access. Come See To Believe It!!
Location
State CA
County Los Angeles
Area 699 - Not Defined
Zoning NOR1*
Interior
Interior Features Cathedral Ceiling(s), High Ceilings, Open Floorplan, Pantry, All Bedrooms Up, Primary Suite, Walk-In Pantry, Walk-In Closet(s)
Heating Central
Cooling Central Air
Flooring Carpet, Laminate, Tile
Fireplaces Type Family Room, Gas
Fireplace Yes
Appliance Dishwasher, Electric Cooktop, Electric Oven, Electric Range, Disposal, Vented Exhaust Fan
Laundry Inside
Exterior
Garage Direct Access, Door-Single, Driveway, Garage Faces Front, Garage, Garage Door Opener
Garage Spaces 2.0
Garage Description 2.0
Fence Block
Pool None
Community Features Curbs, Street Lights, Sidewalks
Utilities Available Electricity Available, Natural Gas Available, Sewer Available, Water Available
View Y/N No
View None
Parking Type Direct Access, Door-Single, Driveway, Garage Faces Front, Garage, Garage Door Opener
Attached Garage Yes
Total Parking Spaces 2
Private Pool No
Building
Lot Description Back Yard, Front Yard, Landscaped, Walkstreet, Yard
Story 2
Entry Level Two
Sewer Public Sewer
Water Public
Level or Stories Two
New Construction No
Schools
Elementary Schools Wittmann
Middle Schools Ross
High Schools Whitney
School District Abc Unified
Others
Senior Community No
Tax ID 8082005040
Security Features Carbon Monoxide Detector(s),Smoke Detector(s)
Acceptable Financing Cash to New Loan
Listing Terms Cash to New Loan
Financing Cash to New Loan
Special Listing Condition Standard
Read Less Info
Want to know what your home might be worth? Contact us for a FREE valuation!

Our team is ready to help you sell your home for the highest possible price ASAP

Bought with Jennie Hanaoka • Realty One Group West
GET MORE INFORMATION




