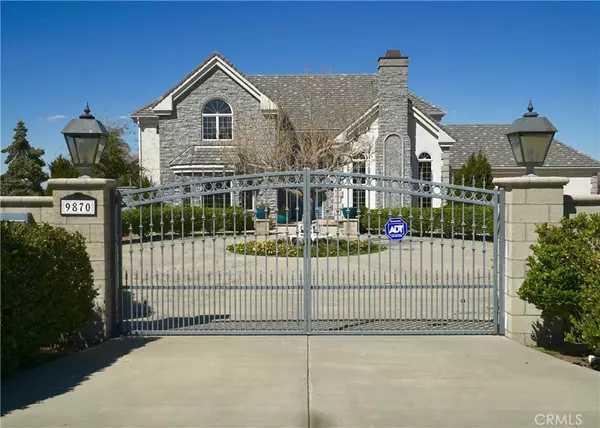For more information regarding the value of a property, please contact us for a free consultation.
Key Details
Sold Price $625,000
Property Type Single Family Home
Sub Type Single Family Residence
Listing Status Sold
Purchase Type For Sale
Square Footage 3,683 sqft
Price per Sqft $169
MLS Listing ID OC19070339
Sold Date 08/01/19
Bedrooms 5
Full Baths 3
Half Baths 2
Construction Status Turnkey
HOA Y/N No
Year Built 1995
Lot Size 2.060 Acres
Property Description
Luxurious living in beautiful West Oak Hills! This Elegant custom home sits on over two acres of fully fenced and gated property. No detail overlooked. Home is in immaculate move-in condition. This beauty was owned and maintained with a lot of TLC. It's spotless! There's nothing like it - nothing comparable. It includes 5 bedrooms, 4 bathrooms. Master bed/bath on bottom floor. Gourmet kitchen with huge granite covered island and counters. Kitchen opens to large family room. Truly an entertainers dream. Unobstructed panoramic views from virtually every custom window and french door in the home. Massive 3-car garage with extra large walkways surrounding cars. Also a separate 2000 square feet metal building - WHAT? Yes, the building includes half bathroom and huge roll up doors on each end. Perfect for RV, boat, workshop or all the above! Long and generous cement driveways in front and behind home. Tons of parking available. Fully grown fruit trees and beautiful landscaping.
Location
State CA
County San Bernardino
Area Okh - Oak Hills
Rooms
Other Rooms Second Garage, Workshop
Main Level Bedrooms 1
Interior
Interior Features Built-in Features, Breakfast Area, Chair Rail, Ceiling Fan(s), Crown Molding, Cathedral Ceiling(s), Central Vacuum, Coffered Ceiling(s), Separate/Formal Dining Room, Granite Counters, Open Floorplan, Pantry, Pull Down Attic Stairs, Storage, Tile Counters, Attic, Instant Hot Water, Jack and Jill Bath, Loft, Main Level Primary, Primary Suite
Heating Central, Propane, Wood Stove
Cooling Central Air
Flooring Carpet, Concrete, Stone, Tile, Wood
Fireplaces Type Great Room, Living Room, Wood Burning
Equipment Intercom, Satellite Dish
Fireplace Yes
Appliance Dishwasher, ENERGY STAR Qualified Appliances, Exhaust Fan, Electric Oven, Disposal, Ice Maker, Microwave, Propane Cooktop, Propane Oven, Propane Range, Propane Water Heater, Refrigerator, Range Hood, Self Cleaning Oven, Trash Compactor, VentedExhaust Fan, Water To Refrigerator, Water Heater, Dryer, Washer
Laundry Washer Hookup, Inside, Laundry Room, Propane Dryer Hookup
Exterior
Garage Circular Driveway, Concrete, Direct Access, Driveway, Garage, Garage Door Opener, Gated, Private, Pull-through, RV Garage, Garage Faces Rear, RV Hook-Ups, RV Gated, RV Access/Parking, RV Covered, One Space
Garage Spaces 3.0
Garage Description 3.0
Fence Block, Chain Link
Pool None
Community Features Hiking, Mountainous, Rural
Utilities Available Cable Connected, Electricity Connected, Natural Gas Not Available, Propane, Phone Connected, Sewer Not Available, Water Connected
View Y/N Yes
View City Lights, Desert, Mountain(s), Neighborhood, Panoramic
Roof Type Concrete,Tile
Accessibility Safe Emergency Egress from Home, Grab Bars, Parking
Porch Deck, Patio, Porch, Stone
Parking Type Circular Driveway, Concrete, Direct Access, Driveway, Garage, Garage Door Opener, Gated, Private, Pull-through, RV Garage, Garage Faces Rear, RV Hook-Ups, RV Gated, RV Access/Parking, RV Covered, One Space
Attached Garage Yes
Total Parking Spaces 11
Private Pool No
Building
Lot Description Back Yard, Corner Lot, Drip Irrigation/Bubblers, Front Yard, Horse Property, Sprinklers In Rear, Sprinklers In Front, Rectangular Lot, Sprinklers Timer, Sprinklers On Side, Sprinkler System
Story 2
Entry Level Two
Foundation Slab
Sewer Septic Type Unknown
Water Public
Architectural Style Custom, Traditional
Level or Stories Two
Additional Building Second Garage, Workshop
New Construction No
Construction Status Turnkey
Schools
School District Snowline Joint Unified
Others
Senior Community No
Security Features Prewired,Security System,Carbon Monoxide Detector(s),Security Gate,Smoke Detector(s)
Acceptable Financing Cash, Cash to New Loan, Conventional, FHA, VA Loan
Horse Property Yes
Listing Terms Cash, Cash to New Loan, Conventional, FHA, VA Loan
Financing Conventional
Special Listing Condition Standard
Read Less Info
Want to know what your home might be worth? Contact us for a FREE valuation!

Our team is ready to help you sell your home for the highest possible price ASAP

Bought with Julio Hernandez • Re/Max Freedom
GET MORE INFORMATION




