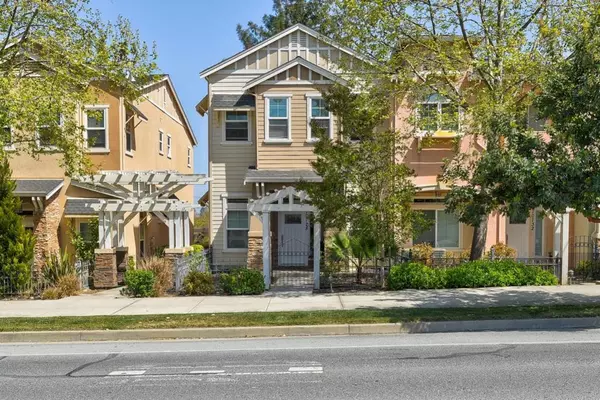For more information regarding the value of a property, please contact us for a free consultation.
Key Details
Sold Price $1,880,000
Property Type Townhouse
Sub Type Townhouse
Listing Status Sold
Purchase Type For Sale
Square Footage 2,090 sqft
Price per Sqft $899
MLS Listing ID ML81840669
Sold Date 06/09/21
Bedrooms 3
Full Baths 2
Half Baths 1
Condo Fees $289
HOA Fees $289
HOA Y/N Yes
Year Built 2007
Lot Size 1,650 Sqft
Property Description
Nestled in the serene foothills, 10728 Stevens Canyon Road offers comfort, convenience, and the best of Cupertino living. Residents enter this spacious 3-bedroom, 2.5-bathroom home through a private courtyard and are greeted inside by a warm living room with soaring ceilings, hardwood floors, a chandelier, and a fireplace. The large gourmet kitchen overlooks the living area and includes granite countertops, wood cabinetry, and stainless steel appliances. A granite island features a double-basin sink and wine storage. Recessed lighting hangs overhead. Upstairs, the generous primary ensuite bedroom has a walk-in closet with shelving and a bathroom with a glass-enclosed shower/tub and double vanity. With top public schools and nearby outdoor recreation areassuch as Monta Vista Park and the trails of Racho San Antoniothis location has it all. Easy freeway access, close proximity to shopping, and designated parking provide convenience.
Location
State CA
County Santa Clara
Area 699 - Not Defined
Zoning R1C
Interior
Interior Features Walk-In Closet(s)
Heating Central, Fireplace(s)
Cooling Central Air
Flooring Carpet, Tile, Wood
Fireplaces Type Living Room
Fireplace Yes
Appliance Dishwasher, Gas Cooktop, Ice Maker, Microwave, Refrigerator, Self Cleaning Oven
Exterior
Garage Carport, Off Street
Garage Spaces 2.0
Carport Spaces 1
Garage Description 2.0
Amenities Available Management
Roof Type Composition
Parking Type Carport, Off Street
Attached Garage Yes
Total Parking Spaces 3
Building
Lot Description Level
Story 2
Foundation Slab
Sewer Public Sewer
Water Public
New Construction No
Schools
Elementary Schools Stevens Creek
Middle Schools John F. Kennedy
High Schools Monta Vista
School District Other
Others
HOA Name Stevens Canyon Villas HOA
Tax ID 35603053
Financing Conventional
Special Listing Condition Standard
Read Less Info
Want to know what your home might be worth? Contact us for a FREE valuation!

Our team is ready to help you sell your home for the highest possible price ASAP

Bought with Lan Kan • Maxreal
GET MORE INFORMATION




