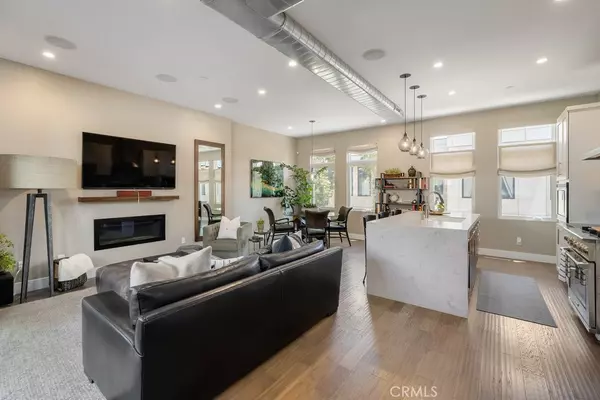For more information regarding the value of a property, please contact us for a free consultation.
Key Details
Sold Price $1,300,000
Property Type Single Family Home
Sub Type Single Family Residence
Listing Status Sold
Purchase Type For Sale
Square Footage 1,600 sqft
Price per Sqft $812
Subdivision San Luis Obispo(380)
MLS Listing ID PI21100368
Sold Date 06/22/21
Bedrooms 3
Full Baths 2
Half Baths 1
HOA Y/N No
Year Built 2013
Lot Size 2,178 Sqft
Property Description
Spectacular Pied-a-terre in downtown San Luis Obispo puts you within steps of award-winning restaurants, farmer’s market, shops and all that downtown SLO offers! This immaculate three bedroom, two and one-half bath home boasts designer upgrades and premium features at every turn. Downstairs you will find two bedrooms, a full bathroom, private patio and laundry closet. Open concept upstairs with high ceilings and recessed lighting offers the best of indoor/outdoor entertaining options. The living room with great fireplace opens to both a gourmet kitchen with dining area and a patio with a Stuxture automated pergola, a lighted living wall and built-in BBQ. A spacious owner’s suite with ensuite bathroom provides for the perfect escape after a long day. The two-car garage is complete with epoxy floors, built-in cabinetry and a contemporary glass garage door. This home offers up the best of living and enjoying downtown San Luis Obispo, and is truly a unique offering.
Location
State CA
County San Luis Obispo
Area Slo - San Luis Obispo
Zoning CD
Rooms
Main Level Bedrooms 2
Interior
Interior Features Ceiling Fan(s), High Ceilings, Living Room Deck Attached, Open Floorplan, Recessed Lighting, Walk-In Closet(s)
Heating Central, Forced Air, Fireplace(s)
Cooling Central Air
Fireplaces Type Family Room, Gas, Gas Starter
Fireplace Yes
Appliance 6 Burner Stove, Dishwasher, Disposal, Microwave, Tankless Water Heater, Water Heater
Laundry Laundry Closet
Exterior
Garage Spaces 2.0
Garage Description 2.0
Pool None
Community Features Storm Drain(s)
Utilities Available Cable Available, Electricity Available, Electricity Connected, Natural Gas Connected, Phone Available, Sewer Connected, Water Available, Water Connected
View Y/N No
View None
Porch Covered, Screened, Tile
Attached Garage Yes
Total Parking Spaces 2
Private Pool No
Building
Lot Description Irregular Lot
Story Two
Entry Level Two
Sewer Public Sewer
Water Public
Architectural Style Contemporary
Level or Stories Two
New Construction No
Schools
School District San Luis Coastal Unified
Others
Senior Community No
Tax ID 003517007
Acceptable Financing Cash, Cash to New Loan
Listing Terms Cash, Cash to New Loan
Financing Cash
Special Listing Condition Standard
Read Less Info
Want to know what your home might be worth? Contact us for a FREE valuation!

Our team is ready to help you sell your home for the highest possible price ASAP

Bought with Mukta Naran • The Avenue Central Coast Realty, Inc.
GET MORE INFORMATION




