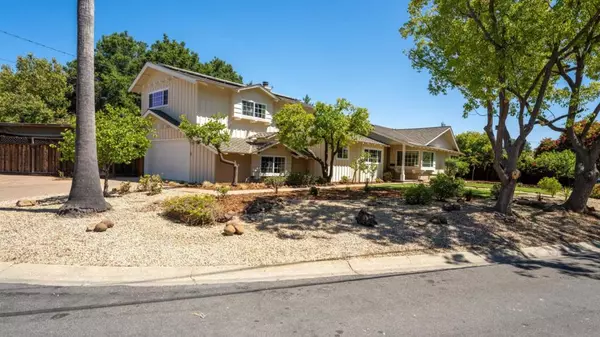For more information regarding the value of a property, please contact us for a free consultation.
Key Details
Sold Price $3,272,000
Property Type Single Family Home
Sub Type Single Family Residence
Listing Status Sold
Purchase Type For Sale
Square Footage 2,539 sqft
Price per Sqft $1,288
MLS Listing ID ML81849092
Sold Date 07/21/21
Bedrooms 4
Full Baths 3
HOA Y/N No
Year Built 1956
Lot Size 0.292 Acres
Property Description
Spacious, lovely 4 bedrooms on a court setting, More than 1/4 acre lot, Desirable & quiet neighborhood, Top Cupertino schools, Open & bright floor plan, Separate living & family rooms with fireplaces, Both with French doors that open to the beautiful large backyard, Remodeled kitchen with cherry wood cabinets and extended with pantry cabinets & counter, New flooring in family room & stairway, Downstairs master bedroom with stall shower bathroom, Hardwood flooring in all downstairs bedrooms, Upstairs master retreat looks to the beautiful hills, Enjoy some reading on the window bench sitting area, Separate laundry room with washer/dryer, Freshly painted interior & exterior, Attached oversized 2 car garage, epoxy flooring with room for workshop, Additional large carport for RV or boat parking, New front landscaping with sprinkler system, Separate structure in yard can be an Artist studio, playhouse or Gym, Lots of additional outside storages, A smart home with owned solar power system!
Location
State CA
County Santa Clara
Area 699 - Not Defined
Zoning R1
Interior
Interior Features Walk-In Closet(s), Workshop
Heating Central
Cooling Central Air, Wall/Window Unit(s)
Flooring Carpet, Laminate, Tile, Wood
Fireplaces Type Family Room, Living Room, Wood Burning
Fireplace Yes
Appliance Dishwasher, Disposal, Microwave, Refrigerator, Vented Exhaust Fan
Exterior
Garage Covered, Guest, Gated, Other
Garage Spaces 2.0
Garage Description 2.0
View Y/N Yes
View Hills
Roof Type Composition
Parking Type Covered, Guest, Gated, Other
Attached Garage Yes
Total Parking Spaces 2
Building
Story 1
Foundation Concrete Perimeter
Sewer Public Sewer
Water Public
Architectural Style Ranch
New Construction No
Schools
Elementary Schools Stevens Creek
Middle Schools John F. Kennedy
High Schools Monta Vista
School District Other
Others
Tax ID 32645022
Financing Conventional
Special Listing Condition Standard
Read Less Info
Want to know what your home might be worth? Contact us for a FREE valuation!

Our team is ready to help you sell your home for the highest possible price ASAP

Bought with Susanna Wong • Realty One Group Infinity
GET MORE INFORMATION




