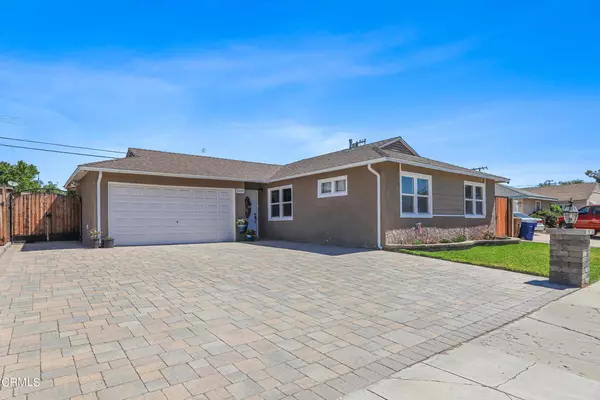For more information regarding the value of a property, please contact us for a free consultation.
Key Details
Sold Price $555,000
Property Type Single Family Home
Sub Type Single Family Residence
Listing Status Sold
Purchase Type For Sale
Square Footage 1,080 sqft
Price per Sqft $513
Subdivision Los Serenos - 0601
MLS Listing ID V1-6324
Sold Date 07/26/21
Bedrooms 3
Full Baths 1
Construction Status Updated/Remodeled
HOA Y/N No
Year Built 1955
Property Description
Beautiful single story 3 bedroom 1 bath home with great curb appeal! Extra wide driveway made of paver stone, custom pillar with light fixture and nice planter area for your favorite flowers. The home features include newer roof, dual pane windows, recessed lighting, custom wood accent wall in family room, updated kitchen with granite counter tops, tile backsplash and spacious stone pavers backyard with storage shed and attached BBQ area. The home is located close to restaurants, schools and grocery stores. Centrally located with in a short distance to Ventura or the Santa Clarita Valley. This home has lots of value for the price, make sure to schedule time to see this home...showings will start on 6/16.
Location
State CA
County Ventura
Area Vc55 - Fillmore
Interior
Interior Features Ceiling Fan(s), Granite Counters, All Bedrooms Down
Flooring Laminate
Fireplaces Type None
Fireplace No
Appliance Refrigerator
Laundry In Garage
Exterior
Garage Driveway, Garage, On Street
Garage Spaces 2.0
Garage Description 2.0
Fence Wood
Pool None
Community Features Suburban, Sidewalks
View Y/N No
View None
Roof Type Shingle
Porch Brick
Parking Type Driveway, Garage, On Street
Attached Garage Yes
Total Parking Spaces 2
Private Pool No
Building
Lot Description Front Yard
Faces Southeast
Story 1
Entry Level One
Foundation Slab
Sewer Public Sewer
Water Public
Level or Stories One
Construction Status Updated/Remodeled
Others
Senior Community No
Tax ID 0520112065
Acceptable Financing Cash, Conventional, FHA, VA Loan
Listing Terms Cash, Conventional, FHA, VA Loan
Financing FHA
Special Listing Condition Standard
Read Less Info
Want to know what your home might be worth? Contact us for a FREE valuation!

Our team is ready to help you sell your home for the highest possible price ASAP

Bought with Kay Wilson-Bolton • Century 21 Real Estate Alliance
GET MORE INFORMATION




