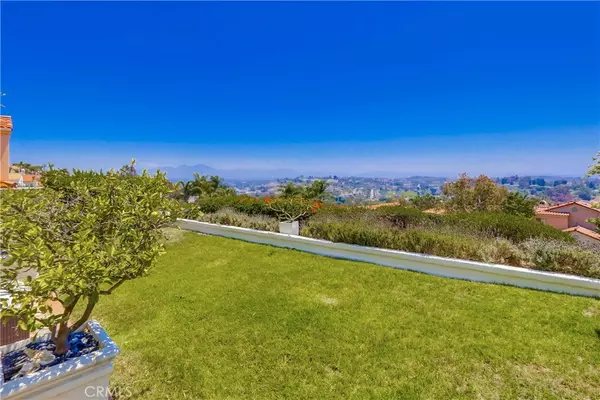For more information regarding the value of a property, please contact us for a free consultation.
Key Details
Sold Price $1,220,000
Property Type Single Family Home
Sub Type Single Family Residence
Listing Status Sold
Purchase Type For Sale
Square Footage 1,758 sqft
Price per Sqft $693
Subdivision Country Club Vistas (Ccv)
MLS Listing ID OC21043235
Sold Date 07/29/21
Bedrooms 3
Full Baths 2
Half Baths 1
Condo Fees $154
Construction Status Updated/Remodeled,Turnkey
HOA Fees $154/mo
HOA Y/N Yes
Year Built 1987
Lot Size 3,920 Sqft
Property Description
Gorgeous and highly sought-after Niguel Summit stunner with spectacular panoramic views which include the Saddleback Mountains, rolling hills, city lights, and Peek-A-Boo Ocean views. A prime and peaceful location ideally perched on a single loaded street in the desirable Country Club Vistas community taking full advantage of the vast views and cool ocean breezes. Stately Palm trees and manicured landscaping provide a wonderful first impression welcoming you through the gated front entrance along a lushly landscaped front walkway into this dazzling home. Once inside the front door with leaded glass details, you will fall in love with the soaring two story ceilings and the light filled interior. Amazing sit-down views, gorgeous Mahogony wood floors, a freshly painted interior, and new carpets throughout the 2nd level, set the stage for the perfect living environment. This well-designed floor plan includes a spacious living room with an impressive marble surround fireplace and sliders opening to the patio creating a wonderful indoor-outdoor living space, a formal dining room with a skylight, custom lighting and built-in cabinetry, plus French Doors opening to a stately main level bonus room, with attached powder room, perfect for a library/den or home office or a 4th bedroom, and a convenient inside laundry room. The light and bright kitchen boasts an abundance of cabinet and counter space, gorgeous tile floors, a prized breakfast bar, and a sunny breakfast nook with custom lighting and stunning views. The master suite is a private retreat with vaulted ceilings, a private covered balcony providing spectacular views, and a large spa-like master bath with an abundance of closet space with mirrored closet doors, skylights providing ample natural light, a gorgeous updated cabinetry and vanity with dual sinks, updated faucets and hardware, a framed vanity mirror, a large oval soaking tub, and a separate step-in shower. The outdoor spaces are equally impressive with an expansive backyard which includes a brick lined patio, large grassy lawn, and unobstructed breathtaking views, all surrounded by fragrant greenspaces providing a private oasis for entertaining and relaxing with friends and family. Located close to golfing, hiking, biking, shopping, dining, entertainment, award winning schools, and just minutes from local beaches and Dana Point Harbor, this location is unrivaled!
Location
State CA
County Orange
Area Lnsmt - Summit
Interior
Interior Features Built-in Features, Cathedral Ceiling(s), High Ceilings, Open Floorplan
Heating Central, Forced Air
Cooling Central Air
Flooring Carpet, Tile, Wood
Fireplaces Type Living Room
Fireplace Yes
Appliance Dishwasher, Electric Cooktop, Disposal, Microwave
Laundry Washer Hookup, Electric Dryer Hookup, Gas Dryer Hookup, Inside, Laundry Room
Exterior
Garage Direct Access, Driveway, Garage
Garage Spaces 2.0
Garage Description 2.0
Fence Stucco Wall
Pool None
Community Features Biking, Curbs, Foothills, Hiking, Sidewalks
Amenities Available Maintenance Grounds, Trail(s)
Waterfront Description Ocean Side Of Freeway
View Y/N Yes
View City Lights, Park/Greenbelt, Golf Course, Hills, Mountain(s), Neighborhood, Ocean, Panoramic, Peek-A-Boo, Valley, Trees/Woods
Roof Type Spanish Tile
Porch Brick, Concrete, Covered, Patio
Parking Type Direct Access, Driveway, Garage
Attached Garage Yes
Total Parking Spaces 4
Private Pool No
Building
Lot Description Back Yard, Cul-De-Sac, Front Yard, Greenbelt, Lawn, Landscaped, Yard
Story 2
Entry Level Two
Foundation Slab
Sewer Public Sewer
Water Public
Architectural Style Mediterranean
Level or Stories Two
New Construction No
Construction Status Updated/Remodeled,Turnkey
Schools
Elementary Schools Moulton
Middle Schools Niguel Hills
High Schools Dana Hills
School District Capistrano Unified
Others
HOA Name Niguel Summit
Senior Community No
Tax ID 65629256
Acceptable Financing Cash, Cash to New Loan
Listing Terms Cash, Cash to New Loan
Financing Conventional
Special Listing Condition Standard
Read Less Info
Want to know what your home might be worth? Contact us for a FREE valuation!

Our team is ready to help you sell your home for the highest possible price ASAP

Bought with Jordan Bennett • Keller Williams Realty
GET MORE INFORMATION




