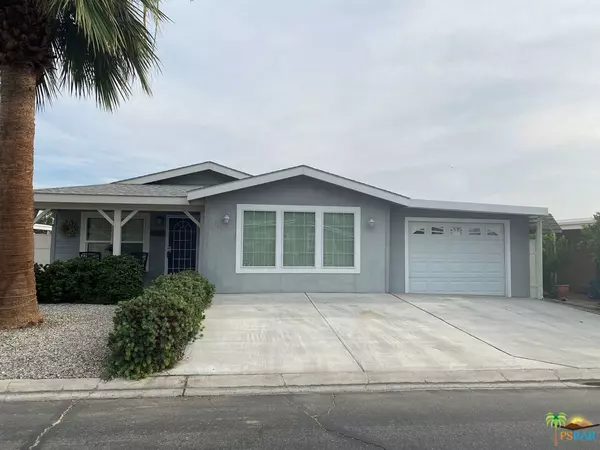For more information regarding the value of a property, please contact us for a free consultation.
Key Details
Sold Price $140,000
Property Type Manufactured Home
Listing Status Sold
Purchase Type For Sale
Square Footage 1,580 sqft
Price per Sqft $88
Subdivision Date Palm Country Cl
MLS Listing ID 21748828
Sold Date 08/03/21
Bedrooms 2
Full Baths 2
Construction Status Updated/Remodeled
HOA Y/N No
Land Lease Amount 13080.0
Year Built 2004
Property Description
Your own private Oasis awaits you in Date Palm Country Club. Super 3-car wide driveway leads to stamped concrete walkway and spacious trex deck front covered deck with lovely mountain views.1/2 leaded glass front door opens to a great room, kitchen, living, dining space. Notice the beautiful wood look flooring, dual glazed windows, and full drywall interior. Built in 06, this spotless home, also sports a solartube, and many modern features. Large built in buffet area in the kitchen. Flowing from this space is a huge newer living room that opens to the single car garage, and an inviting outdoor stamped concrete patio with full food preparation area, including, sink and mini refrigerator. Roomy garden shed, with lager door with access for off road vehicle. Inside a regally proportioned master bedroom, sitting area ,and door to the backyard. The master bath has a spacious linen closet, double sinks, and walk-in closet. Queen sized guest room with second bath completes the interior. 2 x 6 construction, and even a perfect spot to park your golf cart. Enjoy all the amenities of the country club, with five pools, spas, workout room, and on site restaurant, to name a few.
Location
State CA
County Riverside
Area 336 - Cathedral City South
Building/Complex Name Date Palm Country Club
Rooms
Other Rooms Shed(s)
Interior
Interior Features Ceiling Fan(s), Cathedral Ceiling(s), High Ceilings, Open Floorplan, Recessed Lighting
Heating Central, Forced Air
Flooring Carpet, Laminate
Fireplace No
Appliance Dishwasher, Disposal, Gas Range, Microwave
Laundry Inside
Exterior
Garage Attached Carport, Concrete, Covered, Door-Single, Garage
Fence Vinyl, Wood
Pool Community, Fenced, Gunite, Heated, In Ground, Association
Community Features Gated, Pool
Amenities Available Billiard Room, Clubhouse, Sport Court, Game Room, Lake or Pond, Pool, Sauna, Spa/Hot Tub
View Y/N Yes
View Mountain(s)
Porch Rear Porch, Concrete, Covered, Open, Patio
Parking Type Attached Carport, Concrete, Covered, Door-Single, Garage
Attached Garage Yes
Private Pool No
Building
Lot Description Front Yard
Story 1
Sewer Sewer Tap Paid
Additional Building Shed(s)
Construction Status Updated/Remodeled
Others
Pets Allowed Call
Senior Community Yes
Tax ID 009727224
Security Features Carbon Monoxide Detector(s),Security Gate,Gated with Guard,Gated Community,24 Hour Security,Key Card Entry,Smoke Detector(s),Security Guard
Acceptable Financing Cash
Listing Terms Cash
Special Listing Condition Standard
Pets Description Call
Read Less Info
Want to know what your home might be worth? Contact us for a FREE valuation!

Our team is ready to help you sell your home for the highest possible price ASAP

Bought with Niko Esposito • BD Homes-The Paul Kaplan Group
GET MORE INFORMATION




