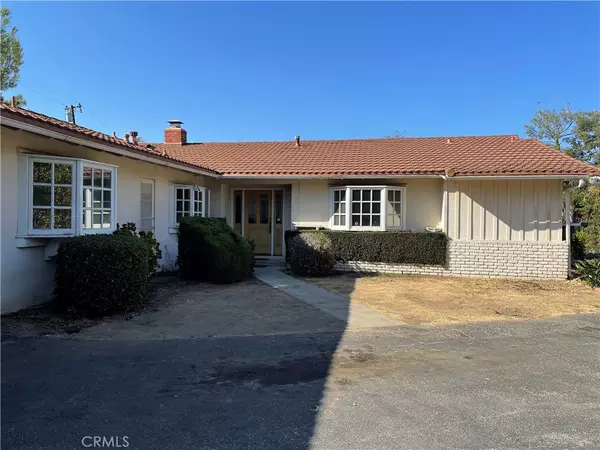For more information regarding the value of a property, please contact us for a free consultation.
Key Details
Sold Price $925,000
Property Type Single Family Home
Sub Type SingleFamilyResidence
Listing Status Sold
Purchase Type For Sale
Square Footage 1,869 sqft
Price per Sqft $494
Subdivision Raymond Hills
MLS Listing ID PW21191510
Sold Date 09/23/21
Bedrooms 4
Full Baths 2
Half Baths 1
HOA Y/N No
Year Built 1961
Lot Size 0.532 Acres
Property Description
Wonderful opportunity to create your Dream Home in this great Fullerton community of "Raymond Hills" featuring Single Story Four Bedroom, 2.5 Baths, can definitely be the one for your future awesome life style that is surrounded by Million Dollar homes. This home offers a spacious living room with dual see through fireplace, dining room or family room your choice, laminate flooring, several bay windows, one in kitchen and some bedrooms, two sets of sliding doors lead out to private backyard with refreshing pool especially for these super hot days, beautiful view to enjoy while sitting outside in your favorite chair sipping your morning coffee, tea or your specialty sunset cooler. Create the Built-in Bar-B-Que Island of your dreams as there's plenty of space. So easy to entertain and enjoy. the Laundry is located in garage with direct access. Fullerton offers so much to see or do especially with Hillcrest Park which is known for it's awesome stairs for a super active workout, Hiking Trails, Fishing, Golf Course, and don't forget about Downtown Fullerton with tons of entertainment, great restaurants, shopping, Train station and so much more! So many opportunities await you!! Call for your private tour today!
Location
State CA
County Orange
Area 83 - Fullerton
Rooms
Main Level Bedrooms 4
Interior
Interior Features CeilingFans, CeramicCounters, OpenFloorplan, AllBedroomsDown, DressingArea, MainLevelMaster
Heating Central, Fireplaces
Cooling None
Flooring Laminate, Stone, Vinyl
Fireplaces Type DiningRoom, Gas, LivingRoom, MultiSided, SeeThrough
Fireplace Yes
Appliance BuiltInRange, Dishwasher, GasCooktop, Disposal, Refrigerator, RangeHood, WaterHeater, Dryer, Washer
Laundry InGarage
Exterior
Garage Asphalt, DirectAccess, DoorSingle, Driveway, DrivewayUpSlopeFromStreet, GarageFacesFront, Garage, GarageDoorOpener
Garage Spaces 2.0
Garage Description 2.0
Pool InGround, Private
Community Features Biking, Golf, Hiking, Park, StreetLights
View Y/N Yes
View Hills, TreesWoods
Roof Type Tile
Accessibility GrabBars, NoStairs
Porch Concrete, Deck, Open, Patio
Parking Type Asphalt, DirectAccess, DoorSingle, Driveway, DrivewayUpSlopeFromStreet, GarageFacesFront, Garage, GarageDoorOpener
Attached Garage Yes
Total Parking Spaces 2
Private Pool Yes
Building
Lot Description BackYard, CulDeSac, FrontYard, Garden, NearPublicTransit, Yard
Story 1
Entry Level One
Sewer PublicSewer
Water Public
Architectural Style Traditional
Level or Stories One
New Construction No
Schools
School District See Remarks
Others
Senior Community No
Tax ID 02957322
Security Features CarbonMonoxideDetectors,SmokeDetectors
Acceptable Financing Cash, CashtoNewLoan, Conventional
Listing Terms Cash, CashtoNewLoan, Conventional
Financing Cash
Special Listing Condition Standard, Trust
Read Less Info
Want to know what your home might be worth? Contact us for a FREE valuation!

Our team is ready to help you sell your home for the highest possible price ASAP

Bought with Carrie Surich • ERA North Orange County
GET MORE INFORMATION




