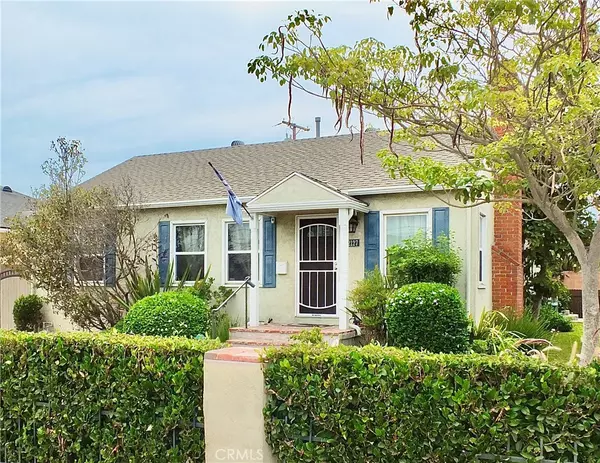For more information regarding the value of a property, please contact us for a free consultation.
Key Details
Sold Price $860,000
Property Type Single Family Home
Sub Type SingleFamilyResidence
Listing Status Sold
Purchase Type For Sale
Square Footage 2,000 sqft
Price per Sqft $430
Subdivision Artcraft Manor (Am)
MLS Listing ID PW21173943
Sold Date 09/29/21
Bedrooms 4
Full Baths 2
HOA Y/N No
Year Built 1943
Lot Size 4,996 Sqft
Lot Dimensions Assessor
Property Description
Beautifully set on a prominent corner lot in Artcraft Manor, this wonderful home has over 2000 square feet and boasts State of the Art Technology. The nicely appointed kitchen enjoys serving bar access to the expansive skylit family room. The spacious family room/den with sliding glass doors leads to a private backyard patio with a Trex deck perfect for outdoor entertaining and barbecuing with gas. The living room has a traditional wood burning fireplace and refinished hardwood floors throughout. Modern ceiling fans are in every bedroom. The secluded west wing has a den and a large hobby bonus room plus a convenient bathroom and closet which could be turned into a large 4th bedroom Master Suite. The east suite features 3 bedrooms and a full bath. The laundry room and attached 2-car garage are a great convenience. New electrical panel, rain gutters, heating, air, new windows, tankless water heater, ,new insulation in attic and air ducting are all recent upgrades. Artcraft Manor living at its best!
Location
State CA
County Los Angeles
Area 35 - Artcraft Manor
Zoning LBR1N
Rooms
Main Level Bedrooms 4
Interior
Interior Features BlockWalls, CeilingFans, OpenFloorplan, TileCounters, AllBedroomsDown
Heating Central
Cooling CentralAir, AtticFan
Flooring Carpet, Wood
Fireplaces Type LivingRoom, WoodBurning
Fireplace Yes
Appliance Dishwasher, GasCooktop, Disposal, GasOven, GasRange, TanklessWaterHeater
Laundry GasDryerHookup, Inside, LaundryRoom
Exterior
Garage Spaces 2.0
Garage Description 2.0
Fence Block, Wood, WroughtIron
Pool None
Community Features Sidewalks
Utilities Available CableAvailable
View Y/N No
View None
Accessibility SafeEmergencyEgressfromHome, LowPileCarpet
Porch Deck
Attached Garage Yes
Total Parking Spaces 2
Private Pool No
Building
Lot Description CornerLot, SprinklerSystem
Story One
Entry Level One
Sewer PublicSewer
Water Public
Level or Stories One
New Construction No
Schools
School District Long Beach Unified
Others
Senior Community No
Tax ID 7219014033
Acceptable Financing CashtoNewLoan
Listing Terms CashtoNewLoan
Financing Conventional
Special Listing Condition Standard
Read Less Info
Want to know what your home might be worth? Contact us for a FREE valuation!

Our team is ready to help you sell your home for the highest possible price ASAP

Bought with Gabriel Hall • First Team Real Estate
GET MORE INFORMATION




