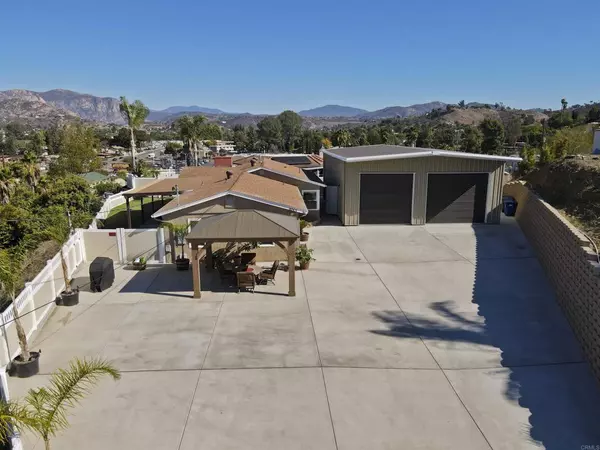For more information regarding the value of a property, please contact us for a free consultation.
Key Details
Sold Price $790,000
Property Type Single Family Home
Sub Type Single Family Residence
Listing Status Sold
Purchase Type For Sale
Square Footage 1,541 sqft
Price per Sqft $512
MLS Listing ID NDP2112730
Sold Date 12/29/21
Bedrooms 3
Full Baths 1
Half Baths 1
Construction Status Additions/Alterations,Updated/Remodeled,Turnkey
HOA Y/N No
Year Built 1951
Lot Size 0.370 Acres
Property Description
Hillside Retreat! Exquisitely upgraded 1 Story Home tucked away with sweeping 180degree views alongside abundant breezes. Located aprox 20min from beaches/downtown. Enhancements include new flooring and trim, new HVAC & whole house fan, ceiling fans, dimmable LED recessed lighting, new upgraded electrical 200amp panel that is solar ready and entire home was re-wired. Gorgeous custom kitchen cabinets soft closing, stainless steel appliances, island complete with gas cooktop and hood, granite counter tops and added bar seating. Enjoy your morning coffee at the custom bar and seating area in dining room with granite counter top. Stand-alone laundry room and pantry for added storage. Brick wood burning fireplace with new facia, hearth, and mantel to enjoy cozy evenings in the master bedroom. New crown molding, wainscoting, and paint throughout. Plumbing was removed from slab and installed in the ceiling space. New sewer lines to new bathroom and all existing drains. New insulation in attic and exterior walls throughout. Existing bathroom remodeled with new flooring, vanity and double sinks. New dual pane, low energy windows throughout and 16' sliding glass door and French door leading to your private, fully fenced backyard. Upgraded synthetic turf in backyard with vinyl fencing boasting a luxurious spa to enjoy the sunrises and sunsets. Dog kennel separate the side yard so all your fur friends are welcome! Custom bar seating outside kitchen window in backyard with granite counter top is perfect for entertaining. Covered patio with ceiling fans for added comfort. New exterior stucco, seamless rain gutters and new tankless water heater. State-of-the-art oversized, fully insulated, garage plumbed and ready for a bathroom. Tall automatic doors to hold your toys/RV, complete with cleanout/dump station. Vapor barrier under the garage, and could add a lift if needed with new structural concrete, extending throughout the driveway. Impressive keystone wall completes the architectural integrity this home offers. Uniform vinyl fencing with gates for privacy, and wired for an automatic front gate. New exterior lighting and receptacles at all corners of the home. Gazebo provides shade and yet another place to enjoy the outdoors. New gas lines throughout the home and propane tank, land survey completed, termite clearance provided! Must see it for yourself to appreciate everything this home has to offer and all the upgrades have been complete. Pride of ownership is vastly abundant and ready for new owners.
Location
State CA
County San Diego
Area 92040 - Lakeside
Zoning R-1:SINGLE FAM-RES
Interior
Interior Features All Bedrooms Down
Heating Central, Forced Air
Cooling Central Air, Whole House Fan
Flooring Laminate, Tile
Fireplaces Type Primary Bedroom, Wood Burning
Fireplace Yes
Appliance Built-In Range, Dishwasher, Disposal, Gas Oven, Gas Range, Microwave, Refrigerator, Range Hood, Tankless Water Heater
Laundry Inside, Laundry Room
Exterior
Exterior Feature Rain Gutters
Garage Boat, Concrete, Door-Multi, Driveway, Garage, Oversized, RV Garage, RV Hook-Ups, RV Access/Parking, RV Covered
Garage Spaces 3.0
Garage Description 3.0
Fence Excellent Condition, Partial
Pool None
Community Features Foothills, Gutter(s), Rural
View Y/N Yes
View Hills, Mountain(s), Panoramic
Roof Type Composition
Attached Garage No
Total Parking Spaces 8
Private Pool No
Building
Lot Description Back Yard
Faces Southwest
Story 1
Entry Level One
Water Public
Level or Stories One
Construction Status Additions/Alterations,Updated/Remodeled,Turnkey
Schools
School District Lakeside Union
Others
Senior Community No
Tax ID 3945102600
Acceptable Financing Cash, Conventional, FHA, VA Loan
Listing Terms Cash, Conventional, FHA, VA Loan
Financing FHA
Special Listing Condition Standard
Read Less Info
Want to know what your home might be worth? Contact us for a FREE valuation!

Our team is ready to help you sell your home for the highest possible price ASAP

Bought with David Johnson • Fathom Realty Group, Inc.
GET MORE INFORMATION




