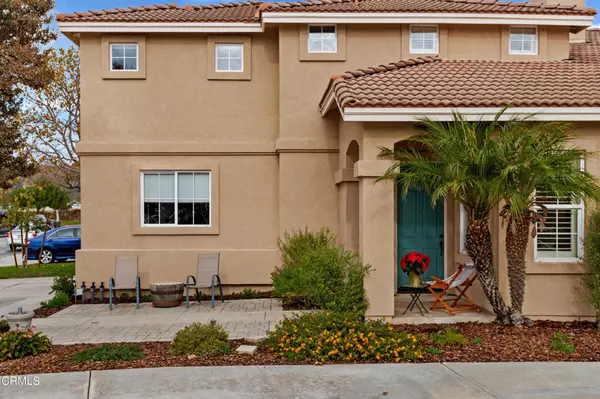For more information regarding the value of a property, please contact us for a free consultation.
Key Details
Sold Price $805,000
Property Type Single Family Home
Sub Type Single Family Residence
Listing Status Sold
Purchase Type For Sale
Square Footage 1,615 sqft
Price per Sqft $498
Subdivision River Trails 1 - 505501
MLS Listing ID V1-9825
Sold Date 01/19/22
Bedrooms 3
Full Baths 3
Condo Fees $115
Construction Status Turnkey
HOA Fees $115/mo
HOA Y/N Yes
Year Built 2001
Lot Size 3,920 Sqft
Property Description
Welcome to River Trails- A Unique and Highly Desirable Community in Beautiful West Ventura.Offering a Sparkling Community Pool, Spa and Park Adjacent to the River Trails with Easy Access to the Beach and Downtown.Perfectly Situated on a Spacious Corner Lot with Lovely Mountain Views.Pristine Residence Offering Spacious Living Room, Dining Room and Family Room with Gas Fireplace.Well Designed Kitchen with Breakfast Bar and Large Walk in Pantry and Powder Room.Master Suite with Walk in Closet and Two Delightful Guest Rooms and Bathroom. Convenient Upstairs Laundry Room.Spacious Private Backyard with Mature Landscaping. Attached 2 Car Garage.Ventura Offers a Thriving Cultural District of Artists and Performers, Incredible Selection of Restaurants, Bakeries and More!
Location
State CA
County Ventura
Area Vtu - Ventura
Interior
Interior Features Breakfast Bar, Built-in Features, Ceiling Fan(s), Cathedral Ceiling(s), Separate/Formal Dining Room, Granite Counters, Open Floorplan, Pantry, Recessed Lighting, Storage, Unfurnished, All Bedrooms Up, Primary Suite, Walk-In Pantry, Walk-In Closet(s)
Heating Central
Cooling None
Flooring Carpet, Stone, Wood
Fireplaces Type Gas
Fireplace Yes
Appliance Barbecue, Dishwasher, Freezer, Gas Cooktop, Gas Oven, Gas Water Heater, Microwave, Refrigerator, Water Softener, Vented Exhaust Fan, Water Heater, Dryer, Washer
Laundry Inside, Laundry Closet
Exterior
Garage Driveway
Garage Spaces 2.0
Garage Description 2.0
Fence Good Condition
Pool Community, Heated, Association
Community Features Biking, Curbs, Park, Street Lights, Sidewalks, Pool
Utilities Available Cable Connected, Electricity Available, Natural Gas Available, Natural Gas Connected, Sewer Connected, Underground Utilities, Water Connected
Amenities Available Management, Pool, Pets Allowed, Spa/Hot Tub
View Y/N Yes
View Mountain(s)
Roof Type Concrete
Porch Open, Patio
Parking Type Driveway
Attached Garage Yes
Total Parking Spaces 4
Private Pool Yes
Building
Lot Description Corner Lot, Drip Irrigation/Bubblers
Story 2
Entry Level Two
Foundation Slab
Sewer Public Sewer
Water Public
Architectural Style Contemporary
Level or Stories Two
New Construction No
Construction Status Turnkey
Others
HOA Name Sycamore Village
Senior Community No
Tax ID 0680161025
Security Features Carbon Monoxide Detector(s),Smoke Detector(s)
Acceptable Financing Cash, Conventional
Listing Terms Cash, Conventional
Financing Cash
Special Listing Condition Standard
Read Less Info
Want to know what your home might be worth? Contact us for a FREE valuation!

Our team is ready to help you sell your home for the highest possible price ASAP

Bought with Donna Vella • Berkshire Hathaway HomeServices California Realty
GET MORE INFORMATION




