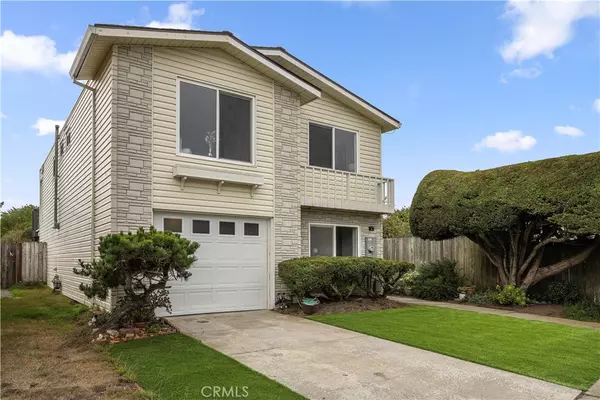For more information regarding the value of a property, please contact us for a free consultation.
Key Details
Sold Price $1,438,000
Property Type Single Family Home
Sub Type Single Family Residence
Listing Status Sold
Purchase Type For Sale
Square Footage 1,930 sqft
Price per Sqft $745
MLS Listing ID IV21218002
Sold Date 02/07/22
Bedrooms 4
Full Baths 2
Three Quarter Bath 1
Condo Fees $29
Construction Status Termite Clearance,Turnkey
HOA Fees $2/ann
HOA Y/N Yes
Year Built 1965
Lot Size 5,000 Sqft
Property Description
PACIFIC OCEAN VIEW... indeed this 4BR / 3BA / 1,930 sqft home is nestled on a quiet cul-de-sac and is situated on the right side of the street thus boasting spectacular panoramic views of the Pacific Ocean. Savor beautiful sunsets from the comfort of your sunroom or hang out on your view deck and breath that fresh ocean air. Your 1965 home has been remodeled and offers hardwood floors, granite counter tops, recessed lighting, a bonus room and a spa room. Yes... there is a spa room situated right below your view deck. The fourth bedroom could actually be an "In-Law Unit" as it is on the first floor and it has it's own full bath and living room (bonus room). Need more room? No problem as there is another Bonus Room No 2! Finally, for beach lovers you are but a short (1 song on the radio) drive away from the waves. Your property offers easy freeway access, nearby shops, groceries and malls. Welcome home!
Location
State CA
County San Mateo
Zoning R10003
Rooms
Main Level Bedrooms 3
Interior
Interior Features Granite Counters, Living Room Deck Attached, Open Floorplan, Recessed Lighting, Bedroom on Main Level
Heating Central, Forced Air, Fireplace(s)
Cooling None
Flooring Wood
Fireplaces Type Family Room, Wood Burning
Fireplace Yes
Appliance Dishwasher, Free-Standing Range, Gas Oven, Gas Range, Gas Water Heater, Microwave, Refrigerator, Range Hood, Vented Exhaust Fan, Dryer, Washer
Laundry Washer Hookup, Gas Dryer Hookup
Exterior
Garage Direct Access, Door-Single, Driveway, Garage Faces Front, Garage, Tandem
Garage Spaces 2.0
Garage Description 2.0
Fence Wood
Pool None
Community Features Curbs, Street Lights, Suburban
Utilities Available Electricity Connected, Natural Gas Connected, Phone Available, Sewer Connected, Water Connected
Amenities Available Other
View Y/N Yes
View Coastline, Ocean, Panoramic
Roof Type Composition
Porch Deck, Glass Enclosed, Porch
Attached Garage Yes
Total Parking Spaces 2
Private Pool No
Building
Lot Description Cul-De-Sac, Rectangular Lot
Story 2
Entry Level Two
Foundation Slab
Sewer Public Sewer
Water Public
Architectural Style Traditional
Level or Stories Two
New Construction No
Construction Status Termite Clearance,Turnkey
Schools
School District Other
Others
HOA Name Fairmont Subdivisions Improvement Association
Senior Community No
Tax ID 008511050
Security Features Carbon Monoxide Detector(s),Smoke Detector(s)
Acceptable Financing Cash, Conventional
Listing Terms Cash, Conventional
Financing Conventional
Special Listing Condition Standard
Read Less Info
Want to know what your home might be worth? Contact us for a FREE valuation!

Our team is ready to help you sell your home for the highest possible price ASAP

Bought with Susanna Huang • Compass California II, Inc.
GET MORE INFORMATION




