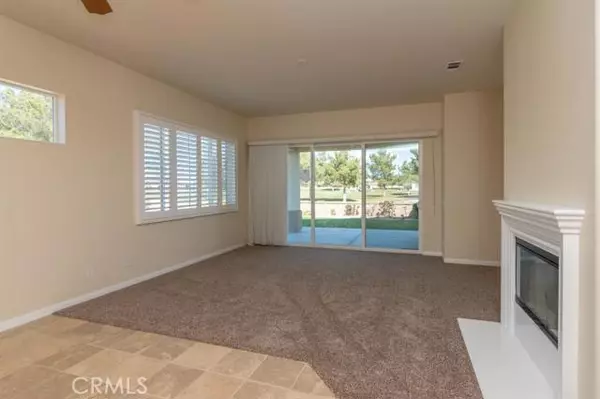For more information regarding the value of a property, please contact us for a free consultation.
Key Details
Sold Price $275,000
Property Type Single Family Home
Sub Type Single Family Residence
Listing Status Sold
Purchase Type For Sale
Square Footage 1,674 sqft
Price per Sqft $164
MLS Listing ID 504245
Sold Date 07/17/19
Bedrooms 2
Full Baths 2
Condo Fees $184
HOA Fees $184
HOA Y/N Yes
Year Built 2005
Lot Size 6,534 Sqft
Property Description
Move-In Ready with New Custom Paint and Carpet! Sun City Del Webb home on premier lot with unobstructed view of 2 fairways and down the 13th fairway to the Mariannas. This Juniper model sits on the Mesquite 14th tee. Floor plan! Price! Location! Beautifully landscaped with artificial turf in rear and its own putting green. Patio has NE orientation allowing for protection from afternoon sun and SW winds. The floor plan is open and airy with 10 foot ceilings. Features include 2 x 6 construction, raised panel doors, custom shutters, corian countertops, porcelain tile, extensive book cases in den, master suite with huge walk-in, separate shower,oval tub, dual sinks, 2nd bedroom with direct access to bathroom. This Del Webb 55+ Community is resort-style living with indoor swimming pool/spa, outdoor pools/spa, bocce ball, tennis, state-of-art gym, pool room, pickle ball courts, tennis courts and activities to keep you busy year round. Excellent Location, View, Amenities! # of RV Spaces: 0 Special Features: ,PTRY,POOL,CLUB,SPA,SAUN,TENN,GYM,OSM Lot Location Type: On Golf Course Landscaping: Sprinklers, Full Pool Features: Common Pool Special Features: Garage Door Opener, Underground Util: # of Attached Spaces: 2 # of Detached Spaces: 0
Location
State CA
County San Bernardino
Zoning Residential 1
Interior
Heating Forced Air, Natural Gas
Cooling Central Air
Flooring Concrete, See Remarks, Tile
Fireplaces Type Gas Starter, Living Room
Fireplace Yes
Appliance Dishwasher, Disposal, Gas Water Heater, Microwave, Oven, Range
Laundry Inside, Laundry Room
Exterior
Garage Spaces 2.0
Garage Description 2.0
Fence Block, Vinyl
Pool Heated
Utilities Available Sewer Available, Sewer Connected
Amenities Available Fitness Center
View Y/N Yes
View Golf Course, Mountain(s), Trees/Woods
Roof Type Tile
Porch Covered
Attached Garage Yes
Total Parking Spaces 4
Private Pool No
Building
Lot Description Sprinklers In Rear, Sprinklers In Front
Story 1
Sewer Sewer Tap Paid
Water Public
Others
HOA Name Solera
Senior Community Yes
Tax ID 0434761120000
Acceptable Financing Cash, Cash to New Loan, Conventional, FHA, Submit, VA Loan
Listing Terms Cash, Cash to New Loan, Conventional, FHA, Submit, VA Loan
Read Less Info
Want to know what your home might be worth? Contact us for a FREE valuation!

Our team is ready to help you sell your home for the highest possible price ASAP

Bought with Jane Kang • Biz Pro Real Estate
GET MORE INFORMATION




