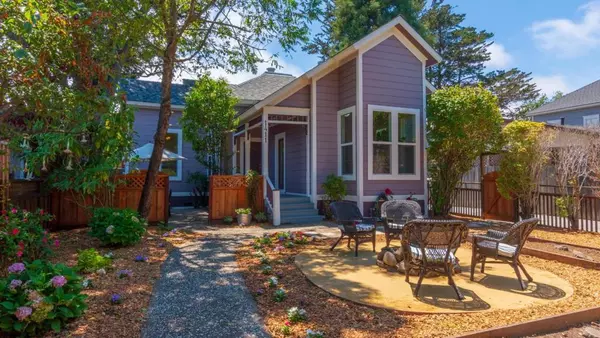For more information regarding the value of a property, please contact us for a free consultation.
Key Details
Sold Price $865,000
Property Type Single Family Home
Sub Type Single Family Residence
Listing Status Sold
Purchase Type For Sale
Square Footage 1,340 sqft
Price per Sqft $645
MLS Listing ID ML81802305
Sold Date 09/17/20
Bedrooms 3
Full Baths 2
HOA Y/N No
Year Built 1912
Lot Size 3,920 Sqft
Property Description
Charming 1912 vintage home. Character of yesteryear yet tastefully remodeled. Enjoy the beautiful newly landscaped front yard with private courtyard. Mature trees/shrubs/fencing provides a sense of privacy, great for relaxing. Covered front porch opens to a lovely foyer with fireplace. High ceilings, multiple skylights and large dual pane windows allow excellent natural light throughout. Enter the larger living room through French doors with views of the garden. Sunny updated kitchen/dining area has new tile counters and stainless sink, a gas range and refinished cabinets. Roomy master bedroom with adjoining bath. Both baths have been beautifully remodeled. Third bedroom is a step down from main living area and could be a family room/office. Newer laminate flooring in the dining area and 3rd BR. Laundry area in attached garage. New roof!! Newer furnace, ducting and plumbing. Freshly painted interior. Just a mile to West Cliff Dr. and great beaches. Convenient to UCSC and downtown.
Location
State CA
County Santa Cruz
Area 699 - Not Defined
Zoning SFR
Interior
Flooring Laminate, Tile, Wood
Fireplace Yes
Appliance Dishwasher, Disposal, Gas Oven, Refrigerator, Range Hood, Vented Exhaust Fan
Laundry In Garage
Exterior
Garage Spaces 1.0
Garage Description 1.0
Fence Wood
Utilities Available Natural Gas Available
View Y/N Yes
View Hills, Neighborhood
Roof Type Composition,Shingle
Attached Garage Yes
Total Parking Spaces 1
Building
Story 1
Sewer Public Sewer
Water Public
Architectural Style Traditional, Victorian
New Construction No
Schools
School District Other
Others
Tax ID 00223427000
Financing Conventional
Special Listing Condition Standard
Read Less Info
Want to know what your home might be worth? Contact us for a FREE valuation!

Our team is ready to help you sell your home for the highest possible price ASAP

Bought with Malaka Thompson • 360 Real Estate Professionals
GET MORE INFORMATION




