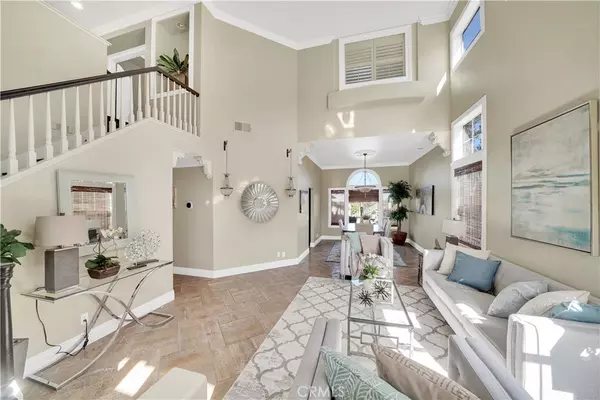For more information regarding the value of a property, please contact us for a free consultation.
Key Details
Sold Price $1,500,000
Property Type Single Family Home
Sub Type Single Family Residence
Listing Status Sold
Purchase Type For Sale
Square Footage 2,520 sqft
Price per Sqft $595
Subdivision Lewis Homes (Lew)
MLS Listing ID NP22054615
Sold Date 04/15/22
Bedrooms 5
Full Baths 3
Condo Fees $95
HOA Fees $95/mo
HOA Y/N Yes
Year Built 1995
Lot Size 3,998 Sqft
Property Description
Experience the beautiful allure and privacy of the Pacific Hills lifestyle. This 5 bedroom 3 bathroom home greets you with high ceilings, beautiful chandelier lighting, Italian ceramic tile floors, crown molding and stunning corbels that roar with glamour and style in the formal living and dining areas. The kitchen with its dark wood cabinetry, quartz countertops, Bosch 5 burner stove, KitchenAid double oven and microwave are a gourmet cook's dream. Adjacent is the family room with a warm stone fireplace with windows along the wall and plenty of room for entertaining or relaxing. The main floor bedroom and full bathroom is perfect for hosting guests. Bold dark hardwood flooring up the staircase leads you to the 2nd level. The upstairs master suite offers a mesmerizing private retreat area with a fireplace and spacious walk in closet. The large master bathroom offers a double vanity and a separate soaking tub and shower. There are 3 additional bedrooms and a full bathroom upstairs. The laundry room offers a sink and plenty of shelving for all your laundry cleaning needs. This home offers an abundance of natural light with plantation shutters and blinds throughout the home. The private backyard area with built-in barbecue and bar counter with chairs allow for fun gatherings while watching beautiful sunsets. Enjoy the 2 beaches, boat rentals and paddle boarding with a lake membership. No mello roos and low association dues. You will fall in love with this home. Come and visit soon!
Location
State CA
County Orange
Area Ms - Mission Viejo South
Rooms
Main Level Bedrooms 1
Interior
Interior Features Crown Molding, Separate/Formal Dining Room, Eat-in Kitchen, High Ceilings, Recessed Lighting, Bedroom on Main Level, Primary Suite, Walk-In Closet(s)
Heating Central
Cooling Central Air
Flooring Tile, Wood
Fireplaces Type Family Room, Primary Bedroom
Fireplace Yes
Appliance Double Oven, Dishwasher, Gas Cooktop, Disposal, Microwave, Refrigerator, Dryer, Washer
Laundry Laundry Room, Upper Level
Exterior
Garage Direct Access, Garage, Garage Door Opener
Garage Spaces 3.0
Garage Description 3.0
Pool None
Community Features Street Lights, Sidewalks
Utilities Available Electricity Available, Natural Gas Available, Sewer Connected
Amenities Available Call for Rules, Outdoor Cooking Area, Picnic Area
View Y/N Yes
View City Lights, Hills, Neighborhood
Porch Concrete
Parking Type Direct Access, Garage, Garage Door Opener
Attached Garage Yes
Total Parking Spaces 3
Private Pool No
Building
Lot Description 0-1 Unit/Acre
Story Two
Entry Level Two
Sewer Public Sewer
Water Public
Architectural Style Mediterranean
Level or Stories Two
New Construction No
Schools
School District Capistrano Unified
Others
HOA Name Pacific Knolls
Senior Community No
Tax ID 78716124
Security Features Carbon Monoxide Detector(s),Smoke Detector(s)
Acceptable Financing Cash, Cash to New Loan
Listing Terms Cash, Cash to New Loan
Financing Conventional
Special Listing Condition Standard
Read Less Info
Want to know what your home might be worth? Contact us for a FREE valuation!

Our team is ready to help you sell your home for the highest possible price ASAP

Bought with Parisa Houshangi • Keller Williams Realty
GET MORE INFORMATION




