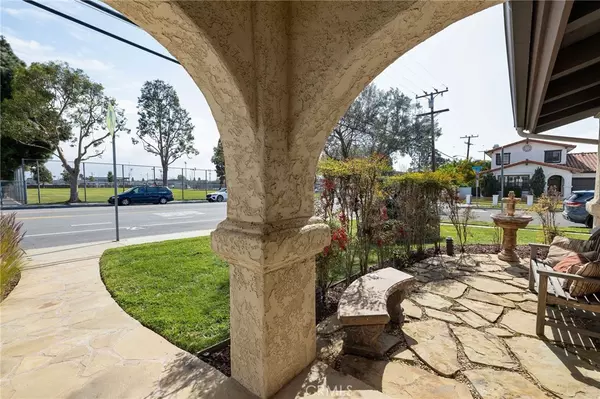For more information regarding the value of a property, please contact us for a free consultation.
Key Details
Sold Price $1,280,000
Property Type Single Family Home
Sub Type Single Family Residence
Listing Status Sold
Purchase Type For Sale
Square Footage 2,438 sqft
Price per Sqft $525
MLS Listing ID SB22034607
Sold Date 04/19/22
Bedrooms 4
Full Baths 3
HOA Y/N No
Year Built 1979
Lot Size 5,401 Sqft
Property Description
Turnkey, 4 bedroom, two story home in a highly desirable Lomita neighborhood. This home is zoned for the highly coveted Lomita Magnet Elementary school. Features of this Spanish style stunner include tastefully updated kitchen and bathrooms, a tile roof, dual pane vinyl windows, canned lighting, sky lights, huge outdoor patio area, and RV/Boat parking. The kitchen has granite countertops with a decorative tile backsplash, stainless steel appliances and gorgeous custom cabinetry. The floor plan includes a large formal dining room, living room and family room, all with beautiful natural light throughout. The four bedrooms are all upstairs and are nicely sized with generous closet space. Both bathrooms have recently been updated with custom cabinetry and granite countertops. The luxurious master bathroom is complete with a steam shower and rain shower head! A well landscaped private backyard can be accessed from the dual pane sliding glass doors in the living room, perfect for entertaining or relaxing. Additional features include hardwood floors, breakfast area with window seating, built in surround sound, custom window coverings, and custom closets! The property is in convenient proximity to major freeways and some of the best beaches in Southern California.
Location
State CA
County Los Angeles
Area 121 - Lomita
Zoning LOA1*
Interior
Interior Features All Bedrooms Up, Entrance Foyer, Primary Suite
Heating Central
Cooling None
Fireplaces Type Living Room
Fireplace Yes
Laundry Inside
Exterior
Garage Spaces 2.0
Garage Description 2.0
Pool None
Community Features Sidewalks
View Y/N No
View None
Attached Garage Yes
Total Parking Spaces 2
Private Pool No
Building
Lot Description Back Yard, Lawn, Landscaped
Story 2
Entry Level Two
Sewer Public Sewer
Water Public
Level or Stories Two
New Construction No
Schools
High Schools Narbonne
School District Los Angeles Unified
Others
Senior Community No
Tax ID 7374019032
Acceptable Financing Submit
Listing Terms Submit
Financing Conventional
Special Listing Condition Standard
Read Less Info
Want to know what your home might be worth? Contact us for a FREE valuation!

Our team is ready to help you sell your home for the highest possible price ASAP

Bought with Amy Um • Compass
GET MORE INFORMATION




