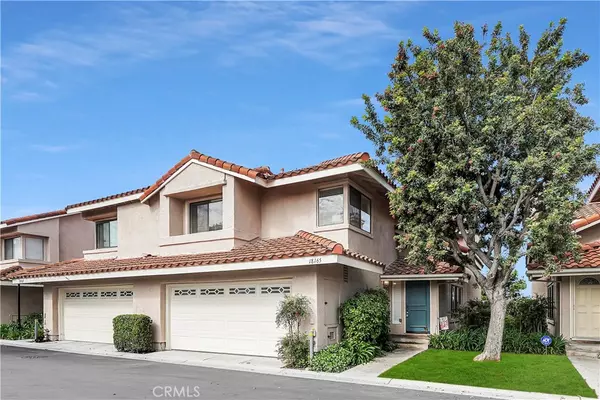For more information regarding the value of a property, please contact us for a free consultation.
Key Details
Sold Price $950,000
Property Type Single Family Home
Sub Type Single Family Residence
Listing Status Sold
Purchase Type For Sale
Square Footage 1,887 sqft
Price per Sqft $503
Subdivision Mariposa (Marp)
MLS Listing ID OC22080311
Sold Date 05/19/22
Bedrooms 3
Full Baths 2
Half Baths 1
Condo Fees $374
Construction Status Turnkey
HOA Fees $374/mo
HOA Y/N Yes
Year Built 1985
Lot Size 1,768 Sqft
Property Description
Absolutely Stunning, Beautifully Upgraded PUD End Unit Townhome Situated in the Highly Desired Community of Mariposa, Less than 4 Miles to the Beach and in the Top-Ranked School Zone. This 3 Bedroom, 2.5 Bath 2-Story Home Boasts 1,887 Square Feet, Central A/C, Soaring Cathedral 2-Story Ceilings, Plantation Shutters, Crown Molding, Mirrored Closet Doors, Raised Panel Interior Doors, Smooth Ceilings, & Skylight. It Includes a Formal Foyer with Hardwood Flooring and Deco Niches, Huge Elegant Formal Living Room w/High Transom Windows for Lots of Natural Light, Formal Dining Room, Bright White Kitchen with Tile Countertops, Gas Stove, Microwave, Brand New Dishwasher, Recessed Lighting, White Cabinetry, and Large Peninsula with Breakfast Bar that's Open to the Inviting Family Room w/Crackling Fireplace with Handcrafted Hardwood Surround and Mantel and Sliding Glass Doors that Open to the Lovely Private Covered Patio with New Vinyl Fencing and Raised Planters. Upstairs is an and Extra Large Luxurious Master Suite w/Cathedral Ceiling, Mirrored Walk-In Closet & Newly Remodeled Mid-Century Modern Chic Ensuite Bathroom with Quartz Countertops, Dual Sinks, Framed Mirrors, New Fixtures, Privacy Toilet, Designer Chic Tile Flooring and Matching Surround in the Oversized Walk-In Shower with Waterfall Effect and Clear Glass Enclosure. 2 Guest Bedrooms and Guest Bath with Tub/Shower Combo are Separated from Master. There is a Downstairs Powder Room and Direct Access to the 2 Car "Finished" Garage to Storage Shelving. Steps to Resort-Style Association Pool and Spa. Close to Shopping, Dining, transportation, and Easy Freeway Access.
Location
State CA
County Orange
Area 16 - Fountain Valley / Northeast Hb
Interior
Interior Features Breakfast Bar, Balcony, Crown Molding, Cathedral Ceiling(s), Separate/Formal Dining Room, High Ceilings, Open Floorplan, Pantry, Paneling/Wainscoting, Recessed Lighting, Tile Counters, Track Lighting, All Bedrooms Up, Dressing Area, Entrance Foyer, Loft, Primary Suite, Walk-In Closet(s)
Heating Central
Cooling Central Air
Flooring Carpet, Tile, Wood
Fireplaces Type Family Room
Fireplace Yes
Appliance Dishwasher, Disposal, Gas Oven, Gas Range, Gas Water Heater, Microwave
Laundry In Garage
Exterior
Garage Direct Access, Door-Single, Garage Faces Front, Garage, Storage
Garage Spaces 2.0
Garage Description 2.0
Fence Vinyl
Pool Association
Community Features Biking, Curbs, Gutter(s), Storm Drain(s), Street Lights, Suburban, Sidewalks, Park
Utilities Available Electricity Connected, Natural Gas Connected, Sewer Connected, Water Connected
Amenities Available Pool, Spa/Hot Tub
View Y/N No
View None
Roof Type Tile
Porch Concrete, Covered, Deck, Patio
Parking Type Direct Access, Door-Single, Garage Faces Front, Garage, Storage
Attached Garage Yes
Total Parking Spaces 2
Private Pool No
Building
Lot Description Back Yard, Cul-De-Sac, Front Yard, Greenbelt, Lawn, Landscaped, Level, Near Park, Near Public Transit
Story 2
Entry Level Two
Foundation Slab
Sewer Public Sewer
Water Public
Architectural Style Traditional
Level or Stories Two
New Construction No
Construction Status Turnkey
Schools
Elementary Schools Gisler
Middle Schools Talbert
High Schools Fountain Valley
School District Huntington Beach Union High
Others
HOA Name Mariposa
Senior Community No
Tax ID 15752116
Acceptable Financing Cash, Cash to New Loan, Conventional
Listing Terms Cash, Cash to New Loan, Conventional
Financing Cash
Special Listing Condition Standard
Read Less Info
Want to know what your home might be worth? Contact us for a FREE valuation!

Our team is ready to help you sell your home for the highest possible price ASAP

Bought with Lily Campbell • First Team Real Estate
GET MORE INFORMATION




