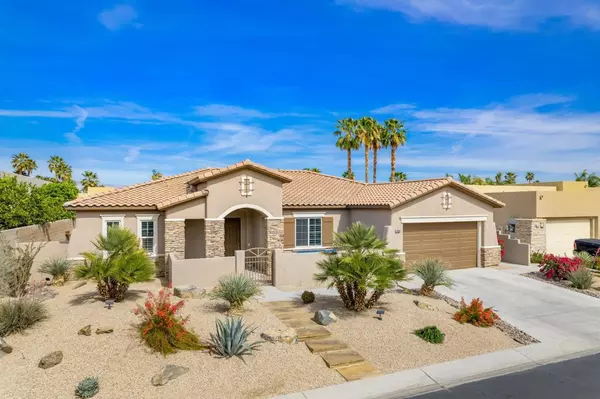For more information regarding the value of a property, please contact us for a free consultation.
Key Details
Sold Price $750,000
Property Type Single Family Home
Sub Type Single Family Residence
Listing Status Sold
Purchase Type For Sale
Square Footage 2,130 sqft
Price per Sqft $352
Subdivision Montage
MLS Listing ID 219076337DA
Sold Date 05/25/22
Bedrooms 2
Full Baths 2
Condo Fees $275
HOA Fees $275/mo
HOA Y/N Yes
Year Built 2003
Lot Size 9,147 Sqft
Property Description
Located in Montage, this 2 bedroom plus den/office sits on a large 9,148 sq ft lot with desertscape and fruit trees. Enter into an private enclosed front courtyard with mountain views. Upon entry to the house is a den/library/office open space to work or read. It can also be used for a formal dining room if preferred. The great room and ktichen work together for great entertaining space. There is a wet bar and wine refrigerator. The kitchen has granite counters, island and gas cooktop. The walk in pantry provides lots of storage. The large Primary Bedroom Suite includes Bath with Tub, Shower and walk in closet. Hurricane shades on outer windows are electric and adjust the light and heat of the summer. The second bedroom can be used for an office with its handy Murphy bed. Solar and alarm systems are leased. The outside of house was recently painted and new backyard landscape planted. A/C is 5 years old. Social/Fitness membership to Mission Hills Country Club included in HOA dues.
Location
State CA
County Riverside
Area 336 - Cathedral City South
Interior
Interior Features Wet Bar, High Ceilings, Open Floorplan, Main Level Primary, Utility Room, Walk-In Pantry, Walk-In Closet(s)
Heating Forced Air, Natural Gas
Cooling Central Air
Flooring Carpet, Tile
Fireplaces Type Gas, Living Room
Fireplace Yes
Appliance Dishwasher, Gas Cooktop, Disposal, Microwave, Refrigerator
Laundry Laundry Room
Exterior
Garage Garage, Garage Door Opener
Garage Spaces 2.0
Garage Description 2.0
Fence Block
Community Features Gated
Amenities Available Controlled Access, Security
View Y/N No
Roof Type Tile
Porch Covered
Parking Type Garage, Garage Door Opener
Attached Garage Yes
Total Parking Spaces 4
Private Pool No
Building
Lot Description Planned Unit Development, Sprinkler System
Story 1
Entry Level One
Foundation Slab
Level or Stories One
New Construction No
Others
Senior Community No
Tax ID 674660042
Security Features Security Gate,Gated Community
Acceptable Financing Cash, Conventional, 1031 Exchange
Listing Terms Cash, Conventional, 1031 Exchange
Financing Cal Vet Loan
Special Listing Condition Standard
Read Less Info
Want to know what your home might be worth? Contact us for a FREE valuation!

Our team is ready to help you sell your home for the highest possible price ASAP

Bought with Noel Sheldon • Harcourts Desert Homes
GET MORE INFORMATION




