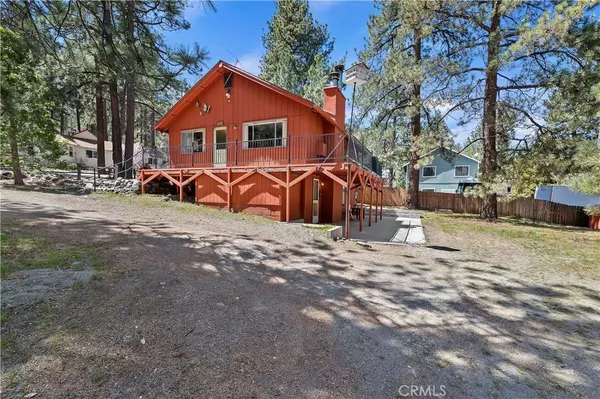For more information regarding the value of a property, please contact us for a free consultation.
Key Details
Sold Price $415,000
Property Type Single Family Home
Sub Type Single Family Residence
Listing Status Sold
Purchase Type For Sale
Square Footage 1,616 sqft
Price per Sqft $256
MLS Listing ID ND22065031
Sold Date 06/21/22
Bedrooms 3
Full Baths 2
HOA Y/N No
Year Built 1968
Lot Size 10,890 Sqft
Property Description
This charming home is surrounded by majestic pine trees on all sides. Views are gorgeous. Look out onto the snow-capped mountains. Breathe in the fresh mountain air while sitting on your huge wrap-around deck. Enjoy the sounds of nature and the peace and quiet which will surround you.
Upstairs you will find an open-floor plan, huge family room with a beautiful decorative stone fireplace on a raised mantel. Three bedrooms and one full bath. Attic access has pull-down stairs & plenty of storage space. The upstairs bonus room was the original kitchen & is stubbed in with all utilities to change back into a kitchen if so desired.
The downstairs is huge, includes a living room with a huge fireplace, and a dining area, an expansive kitchen, a separate laundry room (580 sq ft not even included in the square footage) and a full bathroom.
Outside you will find a large patio and a workshop, with electricity! The yard has a horseshoe pit (likely regulation size) and a metal shed painted to match the home.
Enjoy a little paradise during all 4 seasons of the year and plenty of room to plant fruit trees. Sellers have the original plans. Make this home yours today, or possibly turn it into an Airbnb.
There is plenty of room for parking, and the view is breathtaking! This home is in excellent condition and location, close to freeways, yet still quiet and private.
Enjoy the small-town atmosphere in town and/or the many other activities nearby: snowboarding, skiing, zip lining (.5 mile), hiking, yearly car shows, chili cook offs and frequent farmers markets. Mountain High Ski Resort (4 miles), Jackson Lake (7 miles), and the 15-acre Wrightwood Country Club (.5 miles) and per their website includes tennis courts, pickle ball, fitness center, racquetball, sand volleyball, 18-hole disc golf course, baseball diamond, swimming, sunbathing, outdoor Jacuzzi, snack bar, organized events.
* This home has only been occupied by one family since it was built * Information provided is deemed to be reliable, but buyers are to do their own due diligence.
Location
State CA
County San Bernardino
Area Wrwd - Wrightwood
Zoning RS
Rooms
Other Rooms Shed(s), Storage, Workshop
Basement Finished
Main Level Bedrooms 3
Interior
Interior Features Separate/Formal Dining Room, All Bedrooms Up, Workshop
Heating Central, Fireplace(s), Natural Gas
Cooling None, Attic Fan
Flooring Carpet, Vinyl
Fireplaces Type Decorative, Family Room, Gas, Living Room, Masonry, Raised Hearth
Fireplace Yes
Appliance Built-In Range, Dishwasher, Electric Oven, Electric Range, Disposal, Refrigerator, Water Heater
Laundry Gas Dryer Hookup, Inside, Laundry Room, Stacked
Exterior
Exterior Feature Rain Gutters
Garage On Site
Fence Chain Link, Split Rail, Wood
Pool None
Community Features Fishing, Golf, Hiking, Lake, Mountainous, Park, Water Sports
Utilities Available Overhead Utilities
View Y/N Yes
View Mountain(s), Rocks, Trees/Woods
Roof Type Shingle
Parking Type On Site
Private Pool No
Building
Lot Description Gentle Sloping, Street Level
Story 2
Entry Level Two
Foundation Combination, Raised
Sewer Septic Type Unknown
Water Public
Level or Stories Two
Additional Building Shed(s), Storage, Workshop
New Construction No
Schools
School District Snowline Joint Unified
Others
Senior Community No
Tax ID 0355103170000
Acceptable Financing Cash, Cash to New Loan, Conventional, FHA
Listing Terms Cash, Cash to New Loan, Conventional, FHA
Financing Conventional
Special Listing Condition Trust
Read Less Info
Want to know what your home might be worth? Contact us for a FREE valuation!

Our team is ready to help you sell your home for the highest possible price ASAP

Bought with LUIS CORTEZ • CENTURY 21 KING
GET MORE INFORMATION




