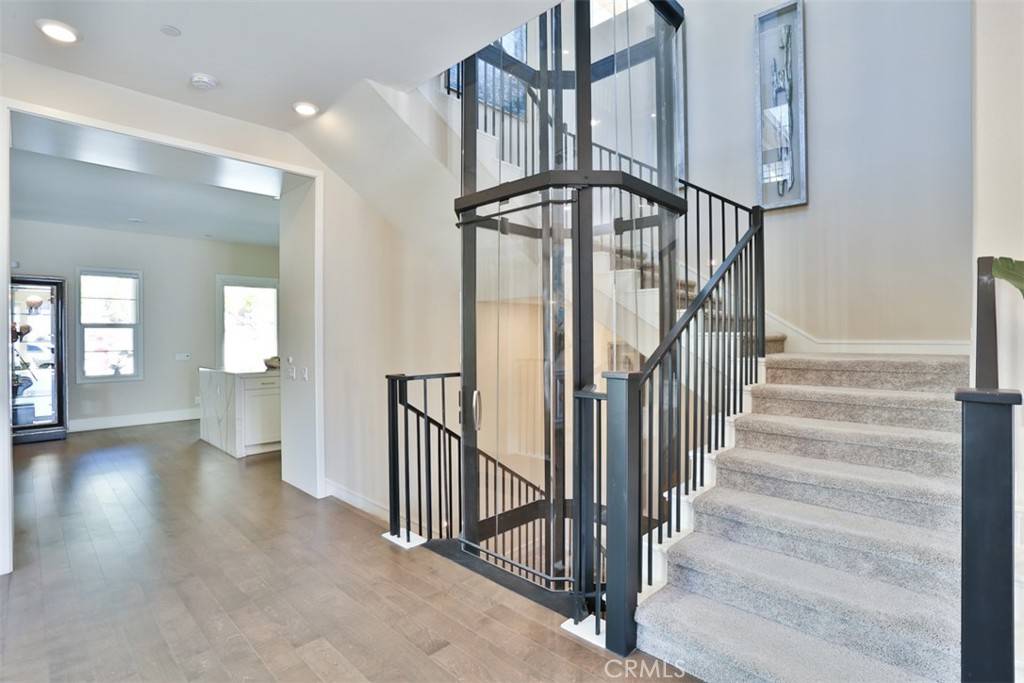For more information regarding the value of a property, please contact us for a free consultation.
Key Details
Sold Price $3,800,000
Property Type Single Family Home
Sub Type Single Family Residence
Listing Status Sold
Purchase Type For Sale
Square Footage 6,860 sqft
Price per Sqft $553
MLS Listing ID TR22058964
Sold Date 06/29/22
Bedrooms 5
Full Baths 5
Half Baths 2
Condo Fees $321
HOA Fees $321/mo
HOA Y/N Yes
Year Built 2019
Lot Size 8,280 Sqft
Lot Dimensions Assessor
Property Sub-Type Single Family Residence
Property Description
The Altair Irvine Luxury Community Features a Guard-Gated Entryway, Resort-Style Amenities, and Renowned School District. Welcome to Lumiere Residence Plan 4X. This Exceptional Modern Floor Plan Offers a 6860 Square Foot Of Living Space, 5 Bedrooms, 7 Bathrooms. Includes a Mother-in-law Suite with a Kitchenette. Large Great Room and Gourmet Kitchen With Stainless Steel Top Of the Line Appliance, Soft-Close White Cabinetry,An Enormous Center Island with Quartz Counter Top.The Open Concept Living Space Includes a Dining Area, and Living Room All Seamlessly Connect To One Large Entertaining Area. A large Sliding Door Opened To The Outdoor Covered Patio.The Second Story Also Boast A Huge Deck With Fireplace. A Spacious Master Suite Which Includes Spa-Like Bathroom and Large Walk-in Closet. This Floor Plan Includes a Basement Level With Lounge, wet Bar, Bedrooms,Study room,an Entertainment Room, and Courtyard. Over 500K Upgraded in Interior & Exterior,Such As a Modern Luxury Savaria Vuelift Round Glass Elevator, a Dirty Kitchen, All Window Treatments are Power-view Motorization by Hunter Douglas, CCTV-Security Camera System, High Definition Monitoring, Custom Landscaping with Outdoor Kitchen, Large Water Fall Fountain and Seating Area with Fire pit, Large Crown Molding&Baseboard,Hardwood Flooring, Recess Light Through out. No Expense is Spared...The community Clubhouse is Truly Amazing! Offers 3 Community Pools, 3 Spa, BBQ Area, Tennis Courts, Trails and Parks. Stop Searching... Altair Irvine- A Luxury Living Awaits You!
Location
State CA
County Orange
Area Gp - Great Park
Rooms
Basement Finished
Main Level Bedrooms 1
Interior
Interior Features Built-in Features, Balcony, Crown Molding, Separate/Formal Dining Room, Elevator, Furnished, High Ceilings, In-Law Floorplan, Open Floorplan, Recessed Lighting, Storage, Bedroom on Main Level, Walk-In Closet(s)
Heating Central
Cooling Central Air, ENERGY STAR Qualified Equipment
Flooring Wood
Fireplaces Type Gas Starter, Living Room, Outside
Fireplace Yes
Appliance 6 Burner Stove, Double Oven, Disposal, Gas Oven, Gas Range, Microwave, Refrigerator, Water Softener, Tankless Water Heater, Vented Exhaust Fan
Laundry Washer Hookup, Gas Dryer Hookup, Inside, Laundry Room
Exterior
Exterior Feature Fire Pit
Garage Spaces 3.0
Garage Description 3.0
Pool Community, Association
Community Features Biking, Curbs, Gutter(s), Park, Street Lights, Sidewalks, Pool
Utilities Available Electricity Connected, Natural Gas Connected, Sewer Connected, Water Connected
Amenities Available Call for Rules, Clubhouse, Electricity, Fire Pit, Gas, Outdoor Cooking Area, Barbecue, Picnic Area, Playground, Pool, Guard, Spa/Hot Tub
View Y/N No
View None
Roof Type Tile
Accessibility None
Porch Covered, Front Porch, Patio, Tile
Attached Garage Yes
Total Parking Spaces 3
Private Pool No
Building
Lot Description 0-1 Unit/Acre, Drip Irrigation/Bubblers, Sprinklers Timer, Sprinkler System, Walkstreet
Story Three Or More
Entry Level Three Or More
Sewer Public Sewer
Water Public
Architectural Style Contemporary
Level or Stories Three Or More
New Construction No
Schools
Middle Schools Jeffrey Trail
High Schools Portola
School District Irvine Unified
Others
HOA Name Altair Irvine
Senior Community No
Tax ID 59142121
Acceptable Financing Cash to New Loan
Listing Terms Cash to New Loan
Financing Cash to Loan
Special Listing Condition Standard
Read Less Info
Want to know what your home might be worth? Contact us for a FREE valuation!

Our team is ready to help you sell your home for the highest possible price ASAP

Bought with Liping Yi • McSen Realty



