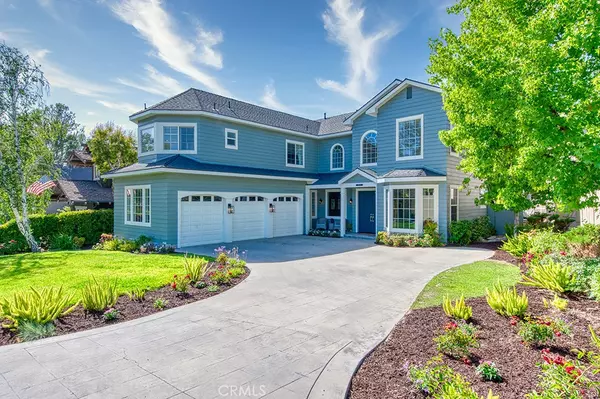For more information regarding the value of a property, please contact us for a free consultation.
Key Details
Sold Price $1,450,000
Property Type Single Family Home
Sub Type Single Family Residence
Listing Status Sold
Purchase Type For Sale
Square Footage 3,195 sqft
Price per Sqft $453
Subdivision Village (Tv)
MLS Listing ID OC22113384
Sold Date 08/05/22
Bedrooms 4
Full Baths 4
Condo Fees $168
Construction Status Turnkey
HOA Fees $168/mo
HOA Y/N Yes
Year Built 2001
Lot Size 6,181 Sqft
Property Description
This beautiful home in the sought after neighborhood of "The Village" behind the gates of Coto de Caza has 4 Beds plus an office that could be a main floor 5th bedroom + 4 Baths and a spacious loft area. Recently updated with the newest design elements including stunning wood floors and custom finishes throughout, this home offers an immense amount of charm. Entering the home, you are greeted by soaring ceilings and two-story windows bringing in an abundance of natural light. The kitchen and dining room feature custom brick flooring, a two-sided fireplace, white cabinetry, stainless steel appliances, and a walk-in pantry. The great room offers a floor-to-ceiling custom fireplace and French doors leading to the beautiful backyard. Here, you'll find a two-story deck with a fire pit, grass lawn, and an above ground jacuzzi. Also on the main floor is the formal dining room and a full bathroom. The 2nd floor offers a loft, a secondary bedroom with an attached bath, two additional secondary bedrooms, a bathroom with a dual sink vanity, and a Master Suite. The recently upgraded en-suite features a dual vanity, walk-in glass shower, in-ground tub and two walk-in closets. Additional features include recessed lighting, shutters throughout, a whole house fan and a recently painted exterior! A true turn key property with a remarkable setting. No mello roos = low tax rate!
Location
State CA
County Orange
Area Cc - Coto De Caza
Interior
Interior Features Separate/Formal Dining Room, Open Floorplan, Bedroom on Main Level, Loft, Primary Suite, Walk-In Pantry, Walk-In Closet(s)
Heating Central, Forced Air, Natural Gas
Cooling Central Air, Dual, Whole House Fan
Fireplaces Type Living Room
Fireplace Yes
Laundry Inside, Laundry Room, Upper Level
Exterior
Garage Direct Access, Driveway, Garage
Garage Spaces 3.0
Garage Description 3.0
Pool None
Community Features Biking, Curbs, Dog Park, Foothills, Golf, Hiking, Horse Trails, Park, Sidewalks, Gated
Utilities Available Cable Connected, Electricity Connected, Natural Gas Connected, Phone Connected, Sewer Connected, Water Connected
Amenities Available Controlled Access, Sport Court, Dog Park, Maintenance Grounds, Horse Trail(s), Outdoor Cooking Area, Other Courts, Picnic Area, Playground, Guard, Security, Trail(s)
View Y/N Yes
View Park/Greenbelt, Mountain(s), Trees/Woods
Parking Type Direct Access, Driveway, Garage
Attached Garage Yes
Total Parking Spaces 3
Private Pool No
Building
Lot Description Back Yard, Cul-De-Sac
Story Two
Entry Level Two
Sewer Public Sewer
Water Public
Architectural Style Custom
Level or Stories Two
New Construction No
Construction Status Turnkey
Schools
Elementary Schools Tijeras Creek
Middle Schools Las Flores
High Schools Tesoro
School District Capistrano Unified
Others
HOA Name Coto de Caza Community Assoc.
Senior Community No
Tax ID 80408131
Security Features Gated with Guard,Gated Community,Gated with Attendant
Acceptable Financing Cash, Cash to New Loan, Conventional
Horse Feature Riding Trail
Listing Terms Cash, Cash to New Loan, Conventional
Financing Cash
Special Listing Condition Standard
Read Less Info
Want to know what your home might be worth? Contact us for a FREE valuation!

Our team is ready to help you sell your home for the highest possible price ASAP

Bought with Christine Demerjian • RE/MAX TerraSol
GET MORE INFORMATION




