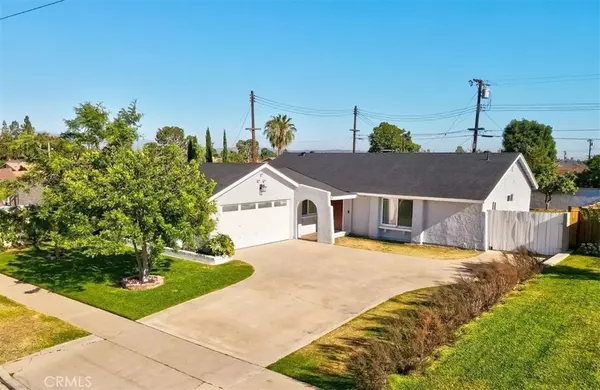For more information regarding the value of a property, please contact us for a free consultation.
Key Details
Sold Price $989,000
Property Type Single Family Home
Sub Type Single Family Residence
Listing Status Sold
Purchase Type For Sale
Square Footage 1,467 sqft
Price per Sqft $674
Subdivision ,Othr
MLS Listing ID PW22141567
Sold Date 08/16/22
Bedrooms 3
Full Baths 1
Three Quarter Bath 1
Construction Status Updated/Remodeled,Turnkey
HOA Y/N No
Year Built 1964
Lot Size 7,548 Sqft
Property Description
GORGEOUS, highly upgraded, single-story, 3-BD home with a den(!!), situated on a very large lot & sweetly nestled on a lovely, wide, tree-lined street in an interior tract in a highly desirable desirable neighborhood w/CA-distinguished, blue-ribbon schools!! Owners have been such amazing stewards & have so loved on this beautiful home over the years! A wonderful, meticulous remodel on so many levels w/such a very thoughtful mix of modern & charming! And smart technology, convenient automation & entertainment surround sound in this home too! Perfect window of time right now to capitalize on this opportunity to get into this wonderful neighborhood/location & into a long-term, quality home of this caliber now & be comfortably moved & nicely settled into your new home in a month & enjoy your summer! Freshly painted interior & exterior (June & July 2022), new garage auto door (July 2022) dual pane windows w/UV protection, HVAC, upgraded electrical, copper plumbing & tankless water heater! Floor plan is bright, open & flowing w/a great vibe! Gracious, inviting entry w/beautiful Dutch door w/oversized, custom dimensions & made of solid sapele wood & custom entry bench, gorgeous, engineered maple wood flooring, smooth ceilings & recessed lighting throughout! Spacious LR w/a whole wall of great built-ins, FP w/custom maple mantle & glass patio door to the backyard. Separate dining area. Beautiful, open, remodeled kitchen w/quartz counters, generous custom cabinetry made from solid maple & birch plywood w/soft close drawer glides, custom lighting, plumbing fixtures (including a pot filler above the stovetop!) & finishes & stainless steel appliances & the peninsula has USB charging ports. Large, adjacent laundry room & pantry w/restored, vintage butler's door entry & direct access to 2-car attached garage. All BDs have solid core doors. Master suite has a large walk-in closet. Secondary BDs are very nice-sized. Den can be home office/study, 4th BD, writing/art studio, arts & crafts room, rumpus/gaming room, etc. Large driveway leads to garage w/walls of built-in cabinetry/storage! Backyard is huge w/fabulous avocado, fuji apple, lime & mango trees & offers so many possibilities, including potential for a pool & spa or if you wanted to expand your home!! West side yard is expansive w/gate access for convenient boat, trailer or RV parking! Great herb garden & tool shed/storage on east side yard! Wonderful dining, shopping, leisure & recreation nearby & so much more!!
Location
State CA
County Orange
Area 84 - Placentia
Rooms
Main Level Bedrooms 3
Interior
Interior Features Breakfast Bar, Built-in Features, Ceiling Fan(s), Eat-in Kitchen, Open Floorplan, Pantry, Quartz Counters, Recessed Lighting, Storage, Wired for Sound, Primary Suite, Walk-In Pantry
Heating Forced Air
Cooling Central Air
Flooring Carpet, See Remarks
Fireplaces Type Living Room
Fireplace Yes
Appliance Dishwasher, Gas Oven, Gas Range, Microwave, Refrigerator, Tankless Water Heater
Laundry Inside, Laundry Room
Exterior
Garage Concrete, Direct Access, Driveway Level, Driveway, Garage, RV Potential
Garage Spaces 2.0
Garage Description 2.0
Fence Vinyl, Wood
Pool None
Community Features Curbs, Street Lights, Sidewalks
Utilities Available Cable Available, Electricity Connected, Natural Gas Connected, Phone Connected, Sewer Connected, Water Connected
View Y/N No
View None
Porch Concrete, Patio
Parking Type Concrete, Direct Access, Driveway Level, Driveway, Garage, RV Potential
Attached Garage Yes
Total Parking Spaces 2
Private Pool No
Building
Lot Description Back Yard, Front Yard, Lawn, Yard
Faces North
Story 1
Entry Level One
Sewer Sewer Tap Paid
Water Public
Level or Stories One
New Construction No
Construction Status Updated/Remodeled,Turnkey
Schools
Elementary Schools Wagner
Middle Schools Tuffree
High Schools El Dorado
School District Placentia-Yorba Linda Unified
Others
Senior Community No
Tax ID 33645209
Acceptable Financing Cash, Cash to New Loan, Conventional
Listing Terms Cash, Cash to New Loan, Conventional
Financing FHA
Special Listing Condition Standard
Read Less Info
Want to know what your home might be worth? Contact us for a FREE valuation!

Our team is ready to help you sell your home for the highest possible price ASAP

Bought with Leo Marco Mendoza • McLeod & Associates
GET MORE INFORMATION




