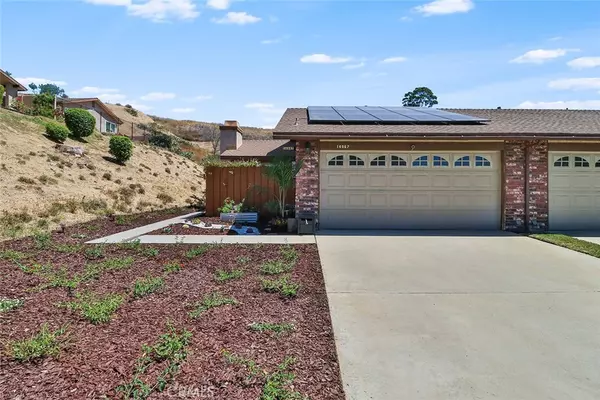For more information regarding the value of a property, please contact us for a free consultation.
Key Details
Sold Price $787,000
Property Type Multi-Family
Sub Type Duplex
Listing Status Sold
Purchase Type For Sale
Square Footage 1,643 sqft
Price per Sqft $479
Subdivision Varsity Park Patio (288)
MLS Listing ID SR22138910
Sold Date 08/26/22
Bedrooms 3
Full Baths 2
Condo Fees $107
Construction Status Updated/Remodeled
HOA Fees $107/mo
HOA Y/N Yes
Year Built 1984
Lot Size 5,479 Sqft
Property Description
In ground private hot tub in your backyard! Must see this beautifully upgraded 1,643 square foot turn-key home in Moorpark hills. 3 Bedrooms, 2 bathrooms, new appliances, finished backyard with synthetic turf and lawn game court and two private patios. Relax in an oversized primary bedroom with ensuite bathroom and dual sinks. Updated bathrooms and kitchen with granite countertops. All new kitchen appliances are included! Attached two car garage with built in work bench, storage and washer dryer hook ups. Central heat and air with new HVAC ducting will keep you comfortable inside. New 6-panel interior doors and matching hardware throughout home. New Milgard double pane windows, sliders and french doors in primary bedroom. Home includes Nest smart thermostat, Nest doorbell camera and 4 additional Nest exterior security cameras all controllable from a single app on your phone! Great for the environmentalist in you with a 240v EV charging outlet in the garage, compost bin, herb garden low water usage landscaping and net metering solar system. Not only is this home private, you also have sunset and mountain views and even the Reagan Presidential Library perched on the hill. With a beautiful, quiet neighborhood, great school districts, close to Moorpark College, freeways and shopping, don't miss seeing this home! Owners have found HOC and are ready to sell!
Location
State CA
County Ventura
Area Nmp - North Moorpark
Zoning RPD5U
Rooms
Main Level Bedrooms 3
Interior
Interior Features Ceiling Fan(s), Separate/Formal Dining Room, Granite Counters, Open Floorplan, All Bedrooms Down, Bedroom on Main Level, Main Level Primary, Walk-In Closet(s)
Heating Central
Cooling Central Air
Flooring Carpet, Tile
Fireplaces Type Family Room, Wood Burning
Fireplace Yes
Appliance Dishwasher, Gas Cooktop, Disposal, Gas Oven, Ice Maker, Microwave, Refrigerator, Water To Refrigerator, Water Heater
Laundry Washer Hookup, Electric Dryer Hookup, Gas Dryer Hookup, In Garage
Exterior
Garage Door-Multi, Direct Access, Driveway, Electric Vehicle Charging Station(s), Garage Faces Front, Garage, Garage Door Opener
Garage Spaces 2.0
Garage Description 2.0
Fence Block, Wood
Pool None
Community Features Curbs, Gutter(s), Park, Street Lights, Suburban, Sidewalks
Utilities Available Cable Connected, Electricity Connected, Natural Gas Connected, Underground Utilities, Water Connected
Amenities Available Maintenance Grounds
View Y/N Yes
View Hills, Mountain(s), Neighborhood
Roof Type Composition
Accessibility No Stairs
Porch Concrete, Covered, Enclosed, Patio
Parking Type Door-Multi, Direct Access, Driveway, Electric Vehicle Charging Station(s), Garage Faces Front, Garage, Garage Door Opener
Attached Garage Yes
Total Parking Spaces 2
Private Pool No
Building
Lot Description Drip Irrigation/Bubblers, Sprinklers In Front
Story 1
Entry Level One
Foundation Slab
Sewer Public Sewer
Water Public
Level or Stories One
New Construction No
Construction Status Updated/Remodeled
Schools
School District Moorpark Unified
Others
HOA Name Varsity Park
Senior Community No
Tax ID 5140151155
Security Features Closed Circuit Camera(s),Carbon Monoxide Detector(s),Smoke Detector(s),Security Lights
Acceptable Financing Cash, Cash to New Loan, Conventional, FHA, VA Loan
Green/Energy Cert Solar
Listing Terms Cash, Cash to New Loan, Conventional, FHA, VA Loan
Financing Conventional
Special Listing Condition Standard
Read Less Info
Want to know what your home might be worth? Contact us for a FREE valuation!

Our team is ready to help you sell your home for the highest possible price ASAP

Bought with Jim Sandoval • Park Regency Realty
GET MORE INFORMATION




