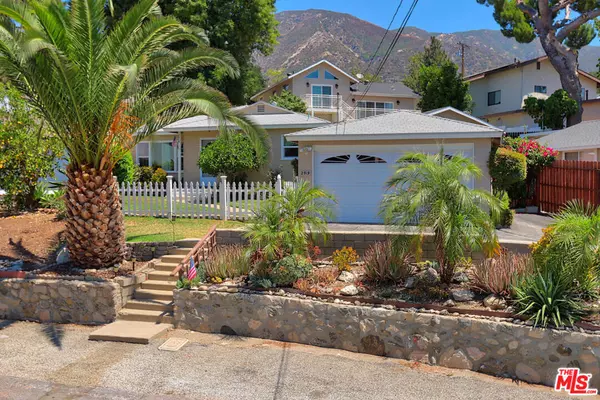For more information regarding the value of a property, please contact us for a free consultation.
Key Details
Sold Price $985,000
Property Type Single Family Home
Sub Type Single Family Residence
Listing Status Sold
Purchase Type For Sale
Square Footage 1,151 sqft
Price per Sqft $855
Subdivision Not In Development
MLS Listing ID 22180939
Sold Date 09/19/22
Bedrooms 3
Full Baths 1
Construction Status Repairs Cosmetic
HOA Y/N No
Year Built 1951
Lot Size 6,163 Sqft
Lot Dimensions Assessor
Property Description
Built in 1951, this charming family home was under construction when Don and Nancy Smith purchased the property. They raised a family here and to this day it has continued to remain in the family for 71 years.This home features 3 bedrooms and 1 full bath, a two-car garage with additional parking for 2 more cars. You can imagine there have been some updates over the years. The windows have all been replaced with dual pane, there is copper plumbing, central air/heat, fully fenced yard, sprinklers in the front yard, kitchen refresh that includes granite counters, floor replaced, cabinets refinished, stainless steel sink and faucet, and paint. Ceiling fans in all bedrooms & kitchen, mirrored closet doors in two of the bedrooms. The lovely low maintenance backyard has ample patio space for a weekend bbq. And the yard is lushly planted with drought resistant plantings and mature bearing fruit trees. The front retaining wall was redone and a new side fence was added. It's a very tranquil setting that anyone would enjoy.
Location
State CA
County Los Angeles
Area 635 - La Crescenta/Glendale Montrose & Annex
Zoning LCR105
Interior
Interior Features Ceiling Fan(s)
Heating Forced Air
Cooling Central Air
Flooring Laminate, Wood
Fireplaces Type Living Room
Furnishings Unfurnished
Fireplace Yes
Appliance Dishwasher, Dryer
Laundry In Garage
Exterior
Garage Driveway Down Slope From Street, Direct Access, Driveway, Garage, Private
Garage Spaces 2.0
Garage Description 2.0
Fence Split Rail
Pool None
View Y/N Yes
View Hills
Roof Type Composition
Porch Concrete
Parking Type Driveway Down Slope From Street, Direct Access, Driveway, Garage, Private
Attached Garage Yes
Total Parking Spaces 2
Private Pool No
Building
Lot Description Back Yard, Front Yard, Lawn, Landscaped
Story 1
Entry Level One
Foundation Raised
Sewer Sewer Tap Paid
Water Public
Architectural Style Traditional
Level or Stories One
New Construction No
Construction Status Repairs Cosmetic
Others
Senior Community No
Tax ID 5802023021
Security Features Carbon Monoxide Detector(s),Smoke Detector(s)
Acceptable Financing Cash, Conventional
Listing Terms Cash, Conventional
Financing Cash,Conventional
Special Listing Condition Standard
Read Less Info
Want to know what your home might be worth? Contact us for a FREE valuation!

Our team is ready to help you sell your home for the highest possible price ASAP

Bought with Kimi Kim Choi • Coldwell Banker Hallmark Realty
GET MORE INFORMATION




