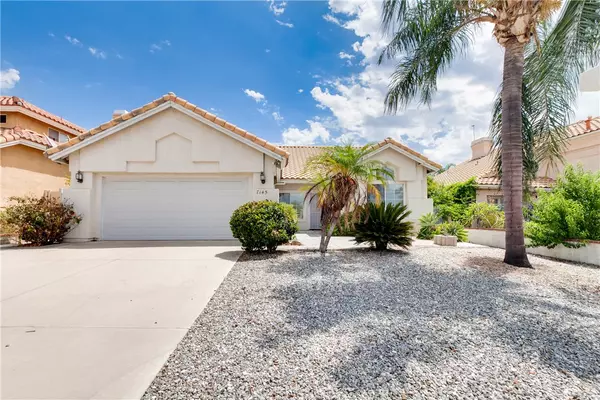For more information regarding the value of a property, please contact us for a free consultation.
Key Details
Sold Price $500,000
Property Type Single Family Home
Sub Type Single Family Residence
Listing Status Sold
Purchase Type For Sale
Square Footage 1,843 sqft
Price per Sqft $271
MLS Listing ID WS22185468
Sold Date 09/28/22
Bedrooms 3
Full Baths 2
Construction Status Turnkey
HOA Y/N No
Year Built 1989
Lot Size 7,139 Sqft
Property Description
Beautiful Single Family Home located in a desirable area of Highland. This gorgeous move-in condition home features 3 bedrooms and 2 bathrooms; has an open floor plan with a nice living area of 1,843 sq ft. and a spacious lot of 7,140 sq ft. Lots of improvements done to the home include new furnace, newer A/C, newer water heater, updated patio and flooring. Main level captures the open feel of the living room, dining room, and kitchen. Well appointed kitchen features granite counters, stainless steel appliances, wood cabinets and a breakfast counter. The living room flows seamlessly from the kitchen and features large windows that shed plenty of natural light inside the home. This home features a large master suite with high ceilings and plenty of closet space. Master bath has a walk-in shower and separate soaking tub, dual sinks, and a walk-in closet. There is a separate indoor laundry room with direct 2-car garage access. Excellent location. Near to schools, freeways, transportation, shopping centers, and restaurants. NO HOA FEES! A Must See!
Location
State CA
County San Bernardino
Area 276 - Highland
Rooms
Main Level Bedrooms 3
Interior
Interior Features Ceiling Fan(s), Cathedral Ceiling(s), Open Floorplan, Recessed Lighting, All Bedrooms Down, Main Level Primary, Walk-In Closet(s)
Heating Central
Cooling Central Air
Flooring Laminate, Tile
Fireplaces Type Family Room
Equipment Satellite Dish
Fireplace Yes
Appliance Dishwasher, Free-Standing Range, Disposal, Gas Oven, Gas Water Heater, Refrigerator, Range Hood
Laundry Washer Hookup, Gas Dryer Hookup, Inside, Laundry Room
Exterior
Garage Concrete, Direct Access, Driveway, Garage Faces Front, Garage, Garage Door Opener
Garage Spaces 2.0
Garage Description 2.0
Fence Block, Wood
Pool None
Community Features Curbs, Street Lights, Sidewalks
Utilities Available Electricity Connected, Natural Gas Connected, Sewer Connected, Water Connected
View Y/N Yes
View Hills, Mountain(s)
Roof Type Tile
Porch Concrete, Covered, Front Porch
Parking Type Concrete, Direct Access, Driveway, Garage Faces Front, Garage, Garage Door Opener
Attached Garage Yes
Total Parking Spaces 2
Private Pool No
Building
Lot Description Landscaped
Story 1
Entry Level One
Foundation Slab
Sewer Public Sewer
Water Public
Architectural Style Contemporary
Level or Stories One
New Construction No
Construction Status Turnkey
Schools
School District Redlands Unified
Others
Senior Community No
Tax ID 1200531080000
Security Features Carbon Monoxide Detector(s),Smoke Detector(s)
Acceptable Financing Cash, Cash to Existing Loan, Cash to New Loan, Conventional
Listing Terms Cash, Cash to Existing Loan, Cash to New Loan, Conventional
Financing Cash
Special Listing Condition Standard
Read Less Info
Want to know what your home might be worth? Contact us for a FREE valuation!

Our team is ready to help you sell your home for the highest possible price ASAP

Bought with Neylan Tran • Professional R.E. Center, Inc.
GET MORE INFORMATION




