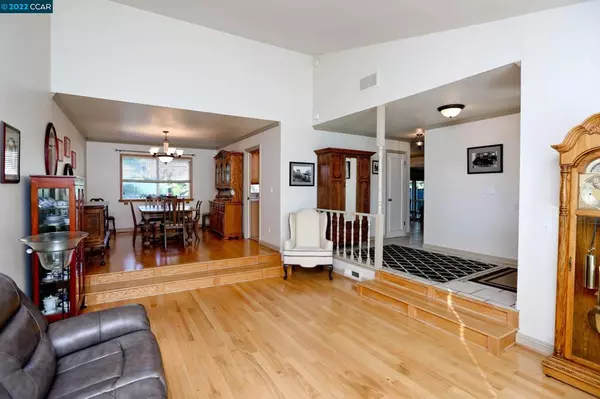For more information regarding the value of a property, please contact us for a free consultation.
Key Details
Sold Price $1,245,000
Property Type Single Family Home
Sub Type Single Family Residence
Listing Status Sold
Purchase Type For Sale
Square Footage 2,324 sqft
Price per Sqft $535
Subdivision Regency
MLS Listing ID 40977809
Sold Date 02/08/22
Bedrooms 3
Full Baths 2
Half Baths 1
HOA Y/N No
Year Built 1975
Lot Size 10,798 Sqft
Property Description
Beautifully Remodeled home in one of Clayton's finest neighborhoods. Located at the end of a quiet court in Regency this 2,324 Square foot home features Vaulted ceilings in the Living Room, a Remodeled Kitchen with new Appliances and a new HVAC system. The Kitchen/Eating Area overlooks a large Family Room with Wood Burning Fireplace. There are newer Anderson Sliding Doors to access the rear yard from both the Kitchen and the Family Room. Upstairs there are 3 Spacious Bedrooms with the Master having a separate seating area. The Office/Den on the Main Floor could be a 4th Bedroom. The Backyard is an Entertainers Delight with two separate levels. The upper level has a large Redwood Deck, Numerous Garden Areas and a Gazebo. The lower level has a Pergola, Patio, Lawn Area and large Storage Shed. This is a home not to be missed.
Location
State CA
County Contra Costa
Interior
Heating Forced Air
Cooling Central Air
Flooring Carpet, Stone, Tile, Vinyl, Wood
Fireplaces Type Family Room
Fireplace Yes
Exterior
Garage Garage, Garage Door Opener
Garage Spaces 2.0
Garage Description 2.0
View Y/N Yes
View Hills
Roof Type Shingle
Accessibility None
Parking Type Garage, Garage Door Opener
Attached Garage Yes
Total Parking Spaces 2
Private Pool No
Building
Lot Description Back Yard, Front Yard, Sprinklers In Rear, Sprinklers In Front, Street Level, Sloped Up
Foundation Slab
Sewer Public Sewer
Architectural Style Contemporary
Schools
School District Mount Diablo
Others
Tax ID 119275012
Acceptable Financing Cash, Conventional, 1031 Exchange, FHA, VA Loan
Listing Terms Cash, Conventional, 1031 Exchange, FHA, VA Loan
Read Less Info
Want to know what your home might be worth? Contact us for a FREE valuation!

Our team is ready to help you sell your home for the highest possible price ASAP

Bought with Kristina Solovieva • 1 Team Realtors
GET MORE INFORMATION




