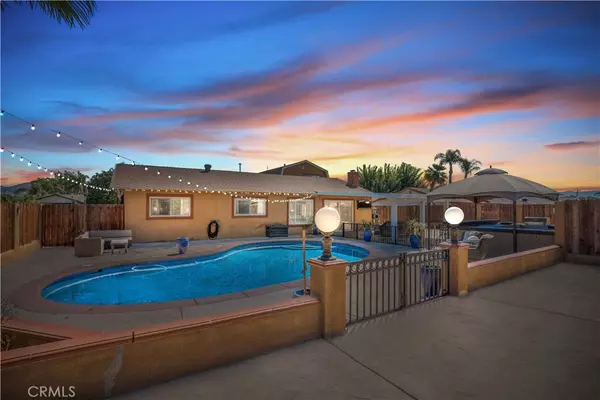For more information regarding the value of a property, please contact us for a free consultation.
Key Details
Sold Price $785,000
Property Type Single Family Home
Sub Type Single Family Residence
Listing Status Sold
Purchase Type For Sale
Square Footage 2,008 sqft
Price per Sqft $390
MLS Listing ID CV22206129
Sold Date 11/01/22
Bedrooms 4
Full Baths 2
Construction Status Updated/Remodeled,Turnkey
HOA Y/N No
Year Built 1971
Lot Size 0.590 Acres
Property Description
Welcome Home to 3346 Ranch Road! Located in the heart of Horsetown USA!! This fabulous 4 bedroom, 2 bathroom ranch home has all the charming features of a Norco home with stunning modern upgrades! The kitchen has been thoughtfully updated and meticulously remodeled with generous cabinetry and designer finishes. You’ll love the open floorplan and abundant natural light flowing though the kitchen, open to the dining and living areas, making entertaining a breeze.
Both bathrooms have been remodeled with exceptional materials. Three of the bedrooms are located on the first floor, with the forth bedroom located in the spacious upstairs. Topped off with a serene backyard that has been thoughtfully separated into 2 areas, perfect for the rancher with resort living in mind. The first area includes a spacious swimming pool (recently resurfaced with underground plumbing jets & skimmer), entertaining deck and a stunning outdoor kitchen with a new 18x20 Alumawood awning! The side yard can accommodate an RV, complete with RV dump station and 30-amp RV plug-in. This property has a separate area that can easily accommodate a barn and arena or a secondary home. Bring your boat, RV or ATV's there is plenty of room to enjoy. Located in a prime neighborhood, close to shopping, schools, and commuter-friendly. The only thing missing is YOU!
Location
State CA
County Riverside
Area 250 - Norco
Zoning A120M
Rooms
Other Rooms Shed(s), Stable(s)
Main Level Bedrooms 3
Interior
Interior Features Eat-in Kitchen, Main Level Primary
Heating Central
Cooling Central Air
Flooring Carpet, Tile
Fireplaces Type Electric, Living Room, Masonry, Wood Burning
Fireplace Yes
Appliance Built-In Range, Double Oven, Gas Cooktop
Laundry In Garage
Exterior
Garage Direct Access, Garage Faces Front, Garage, RV Access/Parking
Garage Spaces 2.0
Garage Description 2.0
Fence Chain Link, Wood
Pool In Ground, Private
Community Features Horse Trails, Rural
Utilities Available Cable Available, Electricity Available, Electricity Connected, Natural Gas Available, Natural Gas Connected, Phone Available, Sewer Available, Sewer Connected, Water Available, Water Connected
View Y/N Yes
View Mountain(s), Neighborhood, Pool
Roof Type Composition,Shingle
Accessibility None
Porch Concrete, Covered
Parking Type Direct Access, Garage Faces Front, Garage, RV Access/Parking
Attached Garage Yes
Total Parking Spaces 2
Private Pool Yes
Building
Lot Description Back Yard, Front Yard, Horse Property, Ranch
Story 2
Entry Level Two
Foundation Slab
Sewer Public Sewer
Water Public
Architectural Style Ranch
Level or Stories Two
Additional Building Shed(s), Stable(s)
New Construction No
Construction Status Updated/Remodeled,Turnkey
Schools
School District Corona-Norco Unified
Others
Senior Community No
Tax ID 127060012
Security Features Carbon Monoxide Detector(s),Smoke Detector(s)
Acceptable Financing Cash, Conventional, FHA, Submit, VA Loan
Horse Property Yes
Horse Feature Riding Trail
Listing Terms Cash, Conventional, FHA, Submit, VA Loan
Financing Conventional
Special Listing Condition Standard
Read Less Info
Want to know what your home might be worth? Contact us for a FREE valuation!

Our team is ready to help you sell your home for the highest possible price ASAP

Bought with Shannon Chudzicki • Shannon Chudzicki, Broker
GET MORE INFORMATION




