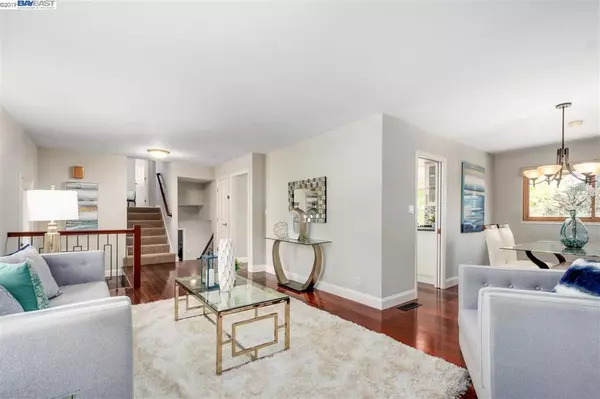For more information regarding the value of a property, please contact us for a free consultation.
Key Details
Sold Price $1,125,000
Property Type Single Family Home
Sub Type Single Family Residence
Listing Status Sold
Purchase Type For Sale
Square Footage 2,094 sqft
Price per Sqft $537
Subdivision Highland Oaks
MLS Listing ID 40886933
Sold Date 11/22/19
Bedrooms 4
Full Baths 2
Half Baths 1
Condo Fees $378
HOA Fees $31/ann
HOA Y/N Yes
Year Built 1967
Lot Size 7,000 Sqft
Property Description
Charming 4 Bedroom & 2.5 Bathroom home in Highland Oaks. Enjoy 2,094 Sq. Ft. of living space, with nice upgrades and an expanded Family Room. The kitchen has been completely remodeled with style. Enjoy a spacious deck off of the kitchen with a nice private yard and plenty of space for outdoor entertaining.There is a wonderful Cabana Club for the neighborhood and a quick walk to Parks , the Award winning Lydisken Elementary School and Foothill High School. Views: Ridge
Location
State CA
County Alameda
Interior
Heating Forced Air
Cooling Central Air
Flooring Tile, Vinyl, Wood
Fireplaces Type Family Room, Living Room
Fireplace Yes
Appliance Dryer, Washer
Exterior
Garage Garage, Garage Door Opener, One Space
Garage Spaces 2.0
Garage Description 2.0
Pool None, Association
Amenities Available Clubhouse, Playground, Pool
Roof Type Shingle
Parking Type Garage, Garage Door Opener, One Space
Attached Garage No
Total Parking Spaces 2
Private Pool No
Building
Lot Description Back Yard, Front Yard, Garden, Sprinklers In Rear, Sprinklers In Front, Sprinklers On Side, Street Level, Yard
Story Multi/Split
Entry Level Multi/Split
Foundation Raised, Slab
Architectural Style Traditional
Level or Stories Multi/Split
Schools
School District Pleasanton
Others
HOA Name HIGHLAND OAKS HOA
Tax ID 941100539
Acceptable Financing Cash, VA Loan
Listing Terms Cash, VA Loan
Read Less Info
Want to know what your home might be worth? Contact us for a FREE valuation!

Our team is ready to help you sell your home for the highest possible price ASAP

Bought with Daniella Estrada • J. Rockcliff Realtors Inc.
GET MORE INFORMATION




