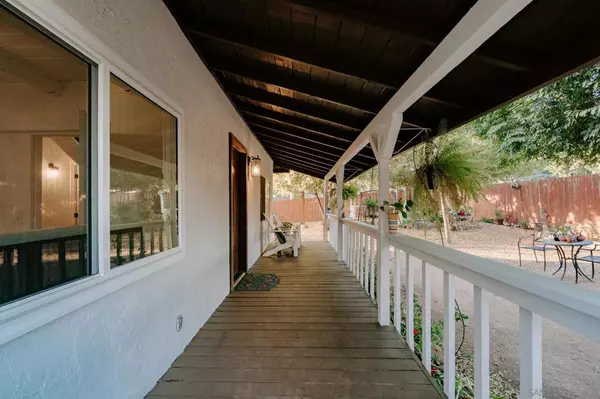For more information regarding the value of a property, please contact us for a free consultation.
Key Details
Sold Price $750,000
Property Type Single Family Home
Sub Type Single Family Residence
Listing Status Sold
Purchase Type For Sale
Square Footage 1,938 sqft
Price per Sqft $386
Subdivision Alpine
MLS Listing ID 220026892SD
Sold Date 12/08/22
Bedrooms 4
Full Baths 3
Half Baths 1
HOA Y/N No
Year Built 1935
Property Description
Welcome to this quaint A-frame home in the heart of Alpine on a flat usable 1/2 acre with a detached ADU. The main home boasts 3 bed / 2.5 bath with 1,490 sqft and the ADU features 1 bed / 1 bath along with a full kitchen at 448 sqft. This fully fenced property has beautiful tree-lined views and ample space to create your dream back and front yard oasis along with a large cement pad for a future garage or RV parking. The main home features a generously sized entry-level primary suite, a large second-floor loft with an ensuite bathroom, and an additional bedroom with a walk-in closet perfectly suited to become a kid's bedroom or secluded workspace. The southwest-facing view deck is the perfect spot to relax each evening and enjoy breathtaking sunsets, while the serene covered back patio is perfect for your morning coffee. Also featured on this half-acre lot is a fully equipped 1 bed /1 bath detached ADU with a standard-size kitchen. Designed with the needs of a multi-generational family in mind, this also serves as the perfect rental opportunity. This home has been meticulously cared for and major upgrades include the entire home being gutted and remodeled from the studs in 2013, ADU constructed in 2015, FULLY OWNED SOLAR (main home +ADU) in 2018, relocated and replaced full HVAC system, brand new septic system (including tank) in 2018, deck in 2019, as well as new full exterior and partial interior paint, refrigerator & microwave, dual pane vinyl windows and carpet. Equipment: Shed(s) Sewer: Septic Installed Topography: LL
Location
State CA
County San Diego
Area 91901 - Alpine
Interior
Interior Features Separate/Formal Dining Room, Walk-In Closet(s)
Heating Electric, Forced Air
Cooling Central Air
Fireplace No
Appliance Counter Top, Dishwasher, Electric Cooktop, Electric Cooking, Electric Oven, Electric Range, Disposal, Microwave, Refrigerator
Laundry Washer Hookup, Electric Dryer Hookup, Gas Dryer Hookup, Laundry Room
Exterior
Garage Driveway, Other
Fence Chain Link, Wood
Pool None
Roof Type Shingle
Parking Type Driveway, Other
Total Parking Spaces 12
Private Pool No
Building
Story 2
Entry Level Two
Level or Stories Two
Others
Senior Community No
Tax ID 4041434700
Acceptable Financing Cash, Conventional
Listing Terms Cash, Conventional
Financing Conventional
Read Less Info
Want to know what your home might be worth? Contact us for a FREE valuation!

Our team is ready to help you sell your home for the highest possible price ASAP

Bought with Michael Minotti • Cairn Realty Group, Inc.
GET MORE INFORMATION




