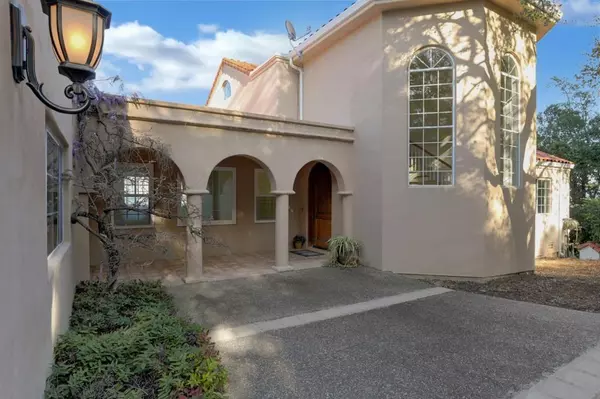For more information regarding the value of a property, please contact us for a free consultation.
Key Details
Sold Price $2,822,000
Property Type Single Family Home
Sub Type Single Family Residence
Listing Status Sold
Purchase Type For Sale
Square Footage 6,246 sqft
Price per Sqft $451
MLS Listing ID ML81836316
Sold Date 06/02/21
Bedrooms 6
Full Baths 4
Half Baths 1
HOA Y/N No
Year Built 1988
Lot Size 9.949 Acres
Property Description
Spectacular panoramic views of Silicon Valley, Bay and city lights.**This is beautifully designed 3 level Mediterranean home sits on 10 private acres.**The home was recently completely painted inside and all new carpet laid so this home is move-in ready**It has spacious floorplan with master suites and balconies on all 3 floors.**Plenty of natural lighting in all rooms and sizeable double plane windows. **The step down living room features high ceilings, fireplace and stunning views. **The dining room is spacious, bright and is next to the gourmet kitchen with large island and granite countertops. **The master suite is on the top floor with a balcony & fireplace with fabulous view of the Cupertino Valley. **There is room for a home office, exercise room, wine cellar, man cave and space to entertain guests inside and outside. This home is dully equipped for a nice and private lifestyle. You should drive to the property before you ask for a showing.
Location
State CA
County Santa Clara
Area 699 - Not Defined
Zoning HS-D1
Interior
Interior Features Attic, Wine Cellar, Workshop
Heating Central, Propane
Cooling Central Air
Flooring Carpet, Stone, Tile, Wood
Fireplaces Type Family Room, Gas Starter, Living Room
Fireplace Yes
Appliance Double Oven, Dishwasher, Electric Oven, Gas Cooktop, Disposal, Ice Maker, Microwave, Refrigerator, Trash Compactor, Vented Exhaust Fan
Exterior
Garage Guest
Garage Spaces 3.0
Garage Description 3.0
View Y/N Yes
View Bay, City Lights, Hills, Lake, Mountain(s), Valley, Trees/Woods
Roof Type Clay,Tile
Parking Type Guest
Attached Garage Yes
Total Parking Spaces 8
Building
Lot Description Secluded
Foundation Concrete Perimeter, Pillar/Post/Pier
Water Shared Well
Architectural Style Mediterranean
New Construction No
Schools
Elementary Schools Other
High Schools Monta Vista
School District Other
Others
Tax ID 35141003
Financing Conventional
Special Listing Condition Standard
Read Less Info
Want to know what your home might be worth? Contact us for a FREE valuation!

Our team is ready to help you sell your home for the highest possible price ASAP

Bought with Tzu Chen • Green Valley Realty USA
GET MORE INFORMATION




