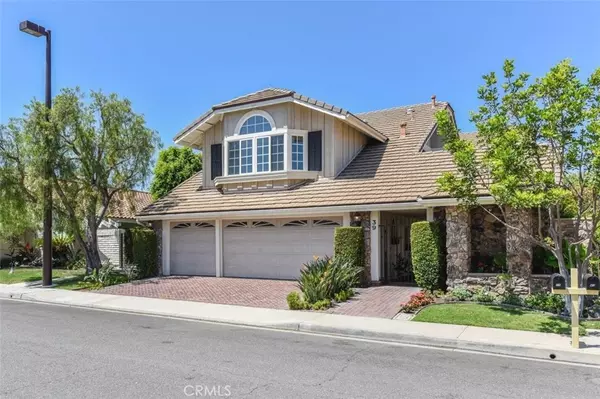For more information regarding the value of a property, please contact us for a free consultation.
Key Details
Sold Price $1,700,000
Property Type Single Family Home
Sub Type Single Family Residence
Listing Status Sold
Purchase Type For Sale
Square Footage 3,324 sqft
Price per Sqft $511
Subdivision Place (Pl)
MLS Listing ID PW21062194
Sold Date 08/26/21
Bedrooms 5
Full Baths 4
Condo Fees $105
HOA Fees $105/mo
HOA Y/N Yes
Year Built 1976
Lot Size 4,791 Sqft
Property Description
Finally, Tenant moved ! we can show you the house !!! This is one of a kind. Custom Plan sure to exceed expectations. Totally remodeled and upgraded with the finest details making this home a perfect fit. Great curb appeal invites you to a cozy courtyard. Double door entry opens to formal living and separate dining room. Remodeled kitchen with custom cabinets, granite counters and MIELE KITCHEN COOK TOP, STAINLESS STEEL upgraded appliances. Cozy b-fast nook opens to warm family room with fireplace, surround sound . Bedroom downstairs use as office/den has built-in desk with storage. Master suite with vaulted ceilings, enlarged master bath w Roman tub and added walk-in closet. Three secondary bedrooms and two full baths. Upgraded throughout with Travertine and custom wood floors. Nothing is spared. Washer, Dryer and Refrigerator are included. Private backyard with custom landscaped appointed with built-in BBQ, firepit, water feature and stacked stone planters. Three car garages with custom built-ins, Association offering beautiful LAKES, South LAKE, North LAKE!!! pools, parks, tennis courts, hiking trails. Inside the loop of Woodbridge, very peaceful and quiet location, location, location 3 car garage with painted drywall and epoxy flooring and plenty of storage space. This is single family home. with only one HOA !
Location
State CA
County Orange
Area Wb - Woodbridge
Zoning R1
Rooms
Main Level Bedrooms 1
Interior
Interior Features Built-in Features, Granite Counters, High Ceilings, Open Floorplan, Storage, Attic, Bedroom on Main Level, Dressing Area, Jack and Jill Bath, Walk-In Closet(s), Workshop
Heating Central, Forced Air
Cooling Central Air
Flooring Tile, Wood
Fireplaces Type Family Room
Fireplace Yes
Appliance Convection Oven, Double Oven, Dishwasher, Refrigerator, Dryer, Washer
Laundry Washer Hookup, Inside, Laundry Room, Stacked
Exterior
Exterior Feature Brick Driveway
Garage Door-Multi, Direct Access, Driveway Level, Driveway, Garage Faces Front, Garage, Garage Door Opener, Private, One Space, Side By Side, Storage, Workshop in Garage
Garage Spaces 3.0
Garage Description 3.0
Fence Wood, Wrought Iron
Pool Filtered, Heated, Association
Community Features Curbs, Hiking, Lake, Park, Street Lights, Sidewalks, Water Sports
Amenities Available Sport Court, Other Courts, Barbecue, Pool, Spa/Hot Tub, Tennis Court(s)
Waterfront Description Lake Privileges
View Y/N Yes
View Park/Greenbelt, Hills, Neighborhood
Roof Type Tile
Porch Brick, Concrete, Front Porch
Attached Garage Yes
Total Parking Spaces 6
Private Pool No
Building
Lot Description 6-10 Units/Acre, Garden, Sprinklers In Rear, Sprinklers In Front, Sprinklers Timer, Sprinklers On Side, Sprinkler System, Street Level, Walkstreet
Story 2
Entry Level Two
Sewer Public Sewer
Water Public
Level or Stories Two
New Construction No
Schools
Elementary Schools Stonecreek
Middle Schools Lakeside
High Schools Woodbridge
School District Irvine Unified
Others
HOA Name Woodbridge
Senior Community No
Tax ID 45150126
Security Features Carbon Monoxide Detector(s),Smoke Detector(s)
Acceptable Financing Cash, Cash to New Loan
Listing Terms Cash, Cash to New Loan
Financing Cash to New Loan
Special Listing Condition Standard
Read Less Info
Want to know what your home might be worth? Contact us for a FREE valuation!

Our team is ready to help you sell your home for the highest possible price ASAP

Bought with Joseph Chow • Redfin
GET MORE INFORMATION




