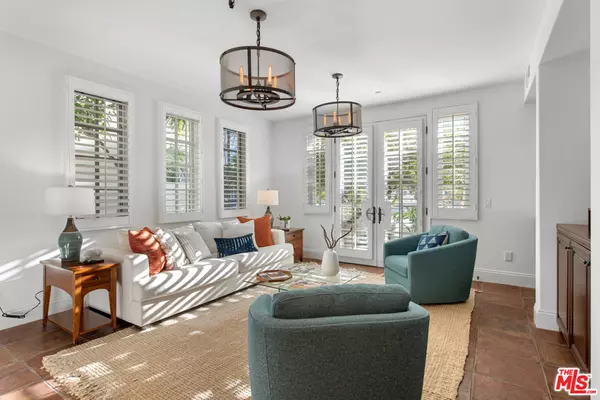For more information regarding the value of a property, please contact us for a free consultation.
Key Details
Sold Price $2,500,000
Property Type Single Family Home
Sub Type Single Family Residence
Listing Status Sold
Purchase Type For Sale
Square Footage 3,766 sqft
Price per Sqft $663
MLS Listing ID 21705824
Sold Date 06/02/21
Bedrooms 3
Full Baths 3
Half Baths 2
Condo Fees $265
HOA Fees $265/mo
HOA Y/N Yes
Year Built 2006
Property Description
Beautiful & Elegant 3 story Original Icon model home located on a quiet tree lined street with 3 bedrooms, 5 baths, multiple flex rooms & approximately 3,800 sq. ft. The entry level features a beautiful foyer, a spacious family room, a guest bedroom with an inviting patio space off both rooms and 2 bathrooms. Second floor features an open living area great for entertaining with a living room, a powder room, a family room, 2 fire places, a chef's kitchen with Butler's pantry and wine cellar. 2 balconies on opposite sides which bring in the ocean breeze. On the 3rd floor, a Master suite with 2 walk-in closets, spa like master bath with dual vanity, soaking tub and separate shower. Adjacent bonus room can be a nursery or converted into a 4th bedroom. Down the hall, another en-suite bedroom, a laundry room and a library/office area with built in desk and bookshelves. Ample natural light through out the entire home. This home features hardwood floors, recessed lights, designer light fixtures and plantation shutters throughout. This home perfectly displays the elegance of the Icon homes in Playa Vista.
Location
State CA
County Los Angeles
Area C39 - Playa Vista
Zoning LAC2(PV)
Interior
Interior Features Walk-In Pantry, Wine Cellar, Walk-In Closet(s)
Heating Central, Fireplace(s)
Cooling Central Air
Flooring Wood
Fireplaces Type Family Room, Gas, Living Room
Fireplace Yes
Appliance Dishwasher, Disposal, Microwave, Refrigerator, Dryer, Washer
Laundry Inside, Upper Level
Exterior
Garage Door-Multi, Garage
Garage Spaces 2.0
Garage Description 2.0
Pool Community, Heated, Association
Community Features Pool
Amenities Available Clubhouse, Sport Court, Meeting/Banquet/Party Room, Picnic Area, Playground, Pool, Spa/Hot Tub, Security, Tennis Court(s)
Parking Type Door-Multi, Garage
Total Parking Spaces 2
Private Pool No
Building
Faces West
Story 3
Others
Senior Community No
Tax ID 4211026050
Security Features Carbon Monoxide Detector(s),Fire Detection System,Fire Sprinkler System,24 Hour Security,Smoke Detector(s)
Special Listing Condition Standard
Read Less Info
Want to know what your home might be worth? Contact us for a FREE valuation!

Our team is ready to help you sell your home for the highest possible price ASAP

Bought with Melissa Menard • Compass
GET MORE INFORMATION




