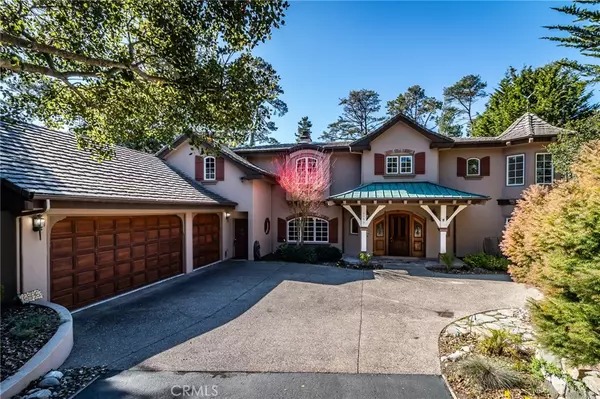For more information regarding the value of a property, please contact us for a free consultation.
Key Details
Sold Price $1,750,000
Property Type Single Family Home
Sub Type Single Family Residence
Listing Status Sold
Purchase Type For Sale
Square Footage 4,499 sqft
Price per Sqft $388
Subdivision Leimert(420)
MLS Listing ID SC21008850
Sold Date 07/22/21
Bedrooms 4
Full Baths 1
Half Baths 1
Three Quarter Bath 3
Construction Status Turnkey
HOA Y/N No
Year Built 1997
Lot Size 0.460 Acres
Property Description
This beautifully designed, approx 4,900 sq ft home, sits on nearly 1/2 acre of landscaped property with filtered ocean views beyond the conserved land behind. Custom details abound, as you enter the impressive entry doors to see the winding stairway, the niches and light fixtures, the formal dining with built-ins, and pass into the Great Room with its high ceilings, multiple french doors, and fireplace. Wood floors and granite countertops, tasteful use of arched wood sash windows add richness to the flowing lower living level. Also on the lower level are nook off of kitchen, pantry, laundry room, and a powder room, plus large office with another fireplace, and spacious guest suite. Upstairs is a landing overlooking the great room, the spacious Master Suite with sitting area, master bath with separate shower and tub, decks, 2 walk-in closets, and another fireplace, and two more guest suites with walk in closets, as well as a craft room and lots of attic storage. Ample decking at both levels provides for outdoor living, evening sunsets over the Pacific Ocean through Cambria's Monterey Pine trees. The 3-car garage offers a shop space with 1/4 bath in over 1,000 sq ft space. The property has walkways, a pond, mature landscaping, a treehouse, a greenhouse and more for your wandering at will. There is also a basement originally designed to be wine cellar. Wine cellar and "gym" space to total 4,900 sq ft!
Location
State CA
County San Luis Obispo
Area Camb - Cambria
Rooms
Other Rooms Greenhouse, Outbuilding, Storage
Basement Finished
Main Level Bedrooms 1
Interior
Interior Features Beamed Ceilings, Wet Bar, Built-in Features, Balcony, Ceiling Fan(s), Crown Molding, Cathedral Ceiling(s), Granite Counters, High Ceilings, Open Floorplan, Pantry, Bar, Wired for Sound, Attic, Bedroom on Main Level, Walk-In Pantry, Walk-In Closet(s)
Heating Central, ENERGY STAR Qualified Equipment, Fireplace(s), Natural Gas
Cooling None
Flooring Carpet, Wood
Fireplaces Type Den, Gas, Kitchen, Living Room, Master Bedroom, Multi-Sided
Fireplace Yes
Appliance Double Oven, Dishwasher, Freezer, Disposal, Range Hood
Laundry Inside, Laundry Room
Exterior
Exterior Feature Rain Gutters
Garage Asphalt, Door-Multi, Driveway, Garage, Garage Door Opener, Paved, One Space, Garage Faces Side, Workshop in Garage
Garage Spaces 3.0
Garage Description 3.0
Pool None
Community Features Biking, Dog Park, Fishing, Hiking, Preserve/Public Land, Water Sports, Park
Utilities Available Cable Connected, Electricity Connected, Natural Gas Connected, Phone Connected, Sewer Connected, Water Connected
View Y/N Yes
View Ocean, Panoramic, Peek-A-Boo, Trees/Woods
Roof Type Concrete
Accessibility Safe Emergency Egress from Home, Accessible Hallway(s)
Porch Wood
Parking Type Asphalt, Door-Multi, Driveway, Garage, Garage Door Opener, Paved, One Space, Garage Faces Side, Workshop in Garage
Attached Garage Yes
Total Parking Spaces 7
Private Pool No
Building
Lot Description Back Yard, Landscaped, Near Park, Paved, Rectangular Lot, Trees, Walkstreet
Faces East
Story 2
Entry Level Two
Foundation Concrete Perimeter, Permanent
Sewer Engineered Septic
Water Public
Architectural Style Cottage, Custom, English, French, Tudor
Level or Stories Two
Additional Building Greenhouse, Outbuilding, Storage
New Construction No
Construction Status Turnkey
Schools
School District Coast Unified
Others
Senior Community No
Tax ID 013331027
Security Features Prewired,Carbon Monoxide Detector(s),Smoke Detector(s)
Acceptable Financing Cash, Cash to New Loan
Listing Terms Cash, Cash to New Loan
Financing Cash to New Loan
Special Listing Condition Standard
Read Less Info
Want to know what your home might be worth? Contact us for a FREE valuation!

Our team is ready to help you sell your home for the highest possible price ASAP

Bought with Juli Platzer • Redfin Corporation
GET MORE INFORMATION




