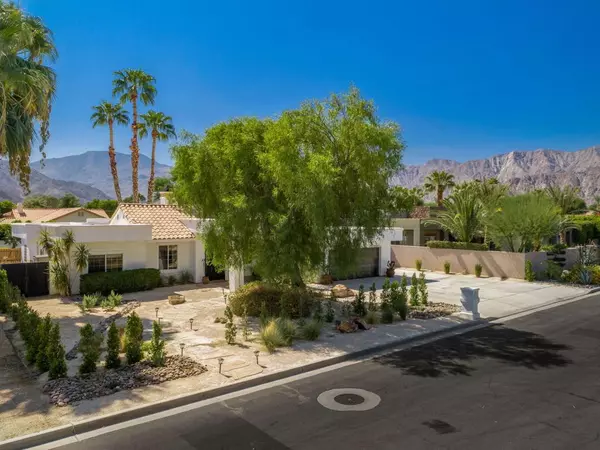For more information regarding the value of a property, please contact us for a free consultation.
Key Details
Sold Price $617,000
Property Type Single Family Home
Sub Type Single Family Residence
Listing Status Sold
Purchase Type For Sale
Square Footage 1,961 sqft
Price per Sqft $314
Subdivision Desert Club Estates
MLS Listing ID 219050740DA
Sold Date 10/28/20
Bedrooms 3
Full Baths 2
Construction Status Repairs Cosmetic
HOA Y/N No
Year Built 1989
Lot Size 0.280 Acres
Property Description
Welcome to the Desert Club Estates. This gem is conveniently located near downtown La Quinta, the civic center, shopping and restaurants. This home comes furnished per inventory, and sits on 0.28 of an acre with a breathtaking view of the mountains, Enjoy your days and evenings sitting by the pool or relaxing in the hot tub. The interior and exterior finishes are that of a modern look and open floorplan, that offers a lot of natural lighting. The spacious master bedroom has laminate wood flooring and French doors to the pool area. The master bath has a large sunken tile shower and double sinks. The second master also has French doors to the pool area, and beautifully tiled shower and granite counter. In addition, there is a remodeled 3rd bathroom that has not been permitted however, a benefit. For those looking for no HOA dues, low maintenance landscaping, a great location, and room to entertain, this is the one for you.
Location
State CA
County Riverside
Area 313 - La Quinta South Of Hwy 111
Zoning R-1
Interior
Interior Features Breakfast Bar, High Ceilings, Open Floorplan, All Bedrooms Down, Multiple Primary Suites
Heating Fireplace(s), Natural Gas
Flooring Laminate, Tile
Fireplaces Type Decorative, Gas, Living Room
Fireplace Yes
Appliance Dishwasher, Gas Cooktop, Disposal, Gas Water Heater, Microwave, Refrigerator
Laundry Laundry Room
Exterior
Garage Driveway, Garage, Garage Door Opener
Garage Spaces 2.0
Garage Description 2.0
Pool In Ground, Pebble, Private
Utilities Available Cable Available
View Y/N Yes
View Desert, Mountain(s), Panoramic, Pool
Roof Type Tile
Porch Concrete
Parking Type Driveway, Garage, Garage Door Opener
Attached Garage Yes
Total Parking Spaces 7
Private Pool Yes
Building
Lot Description Back Yard, Cul-De-Sac, Front Yard, Landscaped, Paved, Yard
Story 1
Entry Level One
Foundation Slab
Architectural Style Contemporary
Level or Stories One
New Construction No
Construction Status Repairs Cosmetic
Schools
School District Desert Sands Unified
Others
Senior Community No
Tax ID 770091003
Acceptable Financing Cash, Cash to New Loan
Listing Terms Cash, Cash to New Loan
Financing Cash
Special Listing Condition Standard
Read Less Info
Want to know what your home might be worth? Contact us for a FREE valuation!

Our team is ready to help you sell your home for the highest possible price ASAP

Bought with Patricia O'Neal • Desert Sotheby's International Realty
GET MORE INFORMATION




