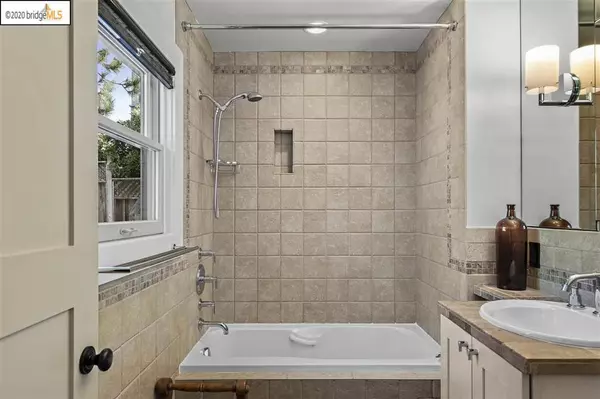For more information regarding the value of a property, please contact us for a free consultation.
Key Details
Sold Price $1,200,000
Property Type Single Family Home
Sub Type Single Family Residence
Listing Status Sold
Purchase Type For Sale
Square Footage 1,432 sqft
Price per Sqft $837
Subdivision El Cerrito Hills
MLS Listing ID 40921169
Sold Date 10/09/20
Bedrooms 2
Full Baths 2
Half Baths 1
HOA Y/N No
Year Built 1950
Lot Size 5,662 Sqft
Property Description
Home with in-law! Stunning 2-bedroom, 1.5 bath home offers a separate space for guests replete with kitchen, full bathroom, and separate laundry. Upstairs in the main house are 2 spacious bedrooms and 1.5 remodeled bathrooms. The main bedroom has French doors to the back garden and a private deck area. Through the front door is the large living room with views toward the Bay, and a gas fireplace with custom wood mantel and stone hearth. Through an archway is the dining area and kitchen. The custom kitchen has stainless steel appliances, stone countertops, and Heath tile backsplash. The French doors off the kitchen lead to the peaceful back garden with organic landscaping and a chickens coop! Paths wind through the backyard past multiple fruit trees, vegetables, and flowering plants. New roof (2020). Marvin windows throughout. Gleaming hardwood floors. Updated electrical. Minutes to Canyon Trail Park, BART, and the transbay bus. Zoned Madera Elementary.
Location
State CA
County Contra Costa
Interior
Heating Forced Air
Flooring Tile, Wood
Fireplaces Type Gas, Living Room
Fireplace Yes
Appliance Gas Water Heater, Dryer, Washer
Exterior
Garage Garage, Garage Door Opener
Garage Spaces 1.0
Garage Description 1.0
Pool None
View Y/N Yes
View Bay
Roof Type Shingle
Accessibility None
Parking Type Garage, Garage Door Opener
Attached Garage Yes
Total Parking Spaces 1
Private Pool No
Building
Lot Description Back Yard, Front Yard, Sloped Up, Yard
Story Two
Entry Level Two
Sewer Shared Septic
Architectural Style English
Level or Stories Two
Others
Tax ID 5004200142
Acceptable Financing Cash, Conventional, 1031 Exchange, FHA, VA Loan
Listing Terms Cash, Conventional, 1031 Exchange, FHA, VA Loan
Read Less Info
Want to know what your home might be worth? Contact us for a FREE valuation!

Our team is ready to help you sell your home for the highest possible price ASAP

Bought with AIDA MOLINA-POLLE • RED OAK REALTY
GET MORE INFORMATION




