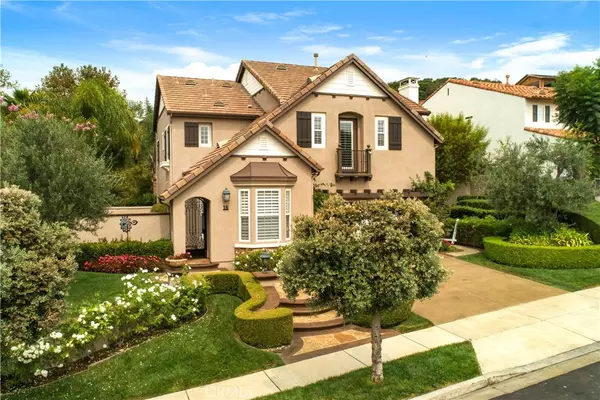For more information regarding the value of a property, please contact us for a free consultation.
Key Details
Sold Price $1,140,000
Property Type Single Family Home
Sub Type Single Family Residence
Listing Status Sold
Purchase Type For Sale
Square Footage 2,469 sqft
Price per Sqft $461
Subdivision Caprizi (Capr)
MLS Listing ID OC20188640
Sold Date 11/20/20
Bedrooms 4
Full Baths 2
Half Baths 1
Condo Fees $215
Construction Status Turnkey
HOA Fees $215/mo
HOA Y/N Yes
Year Built 2006
Lot Size 7,405 Sqft
Lot Dimensions Assessor
Property Description
ENJOY OUTDOOR LIVING AT ITS FINEST from your four bedroom beauty on a cul-de-sac street in the highly desirable Caprizi! This charming french style elevation encompasses curb appeal at its finest, with landscaping that will leave you in awe. At the heart of the home is the Great Room. Gourmet kitchen, Stainless appliances, center island with counter seating and additional dining area w/french doors lead to a charming outdoor escape overlooking the community greenbelt. Family room with stacked stone fireplace & built-ins, opens to the dramatic patio, embracing California indoor/outdoor living at it finest. Enjoy massive exterior upgrades! Get cozy around the enormous outdoor fireplace. Rich wood floors lead to upstairs Master Retreat w/spectacular sunsets! Admire your Double vanity, walk-in shower, soaking tub & luxurious walk-in closet. Three more upstairs bedrooms, custom built-ins, full bath, laundry room and exercise/office nook. Talega Swim & Athletic Club offers 4 pools, 8 parks, 19 mi. of hiking trails, Fred Couples designed golf course, Sports Courts, Clubhouse & prestigious schools. San Clemente Pier, beaches & shopping are within 5 mi.
Location
State CA
County Orange
Area Tl - Talega
Interior
Interior Features Built-in Features, Balcony, Block Walls, Chair Rail, Ceiling Fan(s), Crown Molding, Granite Counters, Open Floorplan, Recessed Lighting, Storage, Wired for Sound, All Bedrooms Up, Walk-In Closet(s)
Heating Central
Cooling Central Air
Flooring Wood
Fireplaces Type Family Room, Outside
Fireplace Yes
Appliance Convection Oven, Dishwasher, ENERGY STAR Qualified Appliances, ENERGY STAR Qualified Water Heater, Electric Oven, Gas Cooktop, Disposal, Ice Maker, Microwave, Refrigerator, Self Cleaning Oven, Water To Refrigerator
Laundry Washer Hookup, Electric Dryer Hookup, Inside, Upper Level
Exterior
Exterior Feature Rain Gutters
Garage Direct Access, Driveway, Garage Faces Front, Garage
Garage Spaces 2.0
Garage Description 2.0
Pool Community, Association
Community Features Biking, Curbs, Dog Park, Foothills, Golf, Gutter(s), Hiking, Mountainous, Storm Drain(s), Street Lights, Suburban, Sidewalks, Park, Pool
Utilities Available Cable Available, Cable Connected, Electricity Available, Electricity Connected, Natural Gas Available, Natural Gas Connected, Phone Available, Phone Connected, Sewer Connected, Underground Utilities, Water Available, Water Connected
Amenities Available Sport Court, Dog Park, Maintenance Grounds, Management, Other Courts, Picnic Area, Playground, Pool, Trail(s)
View Y/N Yes
View City Lights, Hills, Mountain(s), Neighborhood, Ocean
Roof Type Concrete,Flat Tile,Tile
Porch Concrete, Enclosed, Front Porch, Patio
Parking Type Direct Access, Driveway, Garage Faces Front, Garage
Attached Garage Yes
Total Parking Spaces 2
Private Pool No
Building
Lot Description Close to Clubhouse, Cul-De-Sac, Front Yard, Gentle Sloping, Sprinklers In Rear, Sprinklers In Front, Landscaped, Level, Near Park, Sprinkler System, Yard
Story Two
Entry Level Two
Foundation Slab
Sewer Public Sewer
Water Public
Architectural Style French
Level or Stories Two
New Construction No
Construction Status Turnkey
Schools
School District Capistrano Unified
Others
HOA Name Talega Maintenance Corp
Senior Community No
Tax ID 70807334
Acceptable Financing Cash, Cash to New Loan
Listing Terms Cash, Cash to New Loan
Financing Cash
Special Listing Condition Standard
Read Less Info
Want to know what your home might be worth? Contact us for a FREE valuation!

Our team is ready to help you sell your home for the highest possible price ASAP

Bought with Jason Wright • Coldwell Banker Realty
GET MORE INFORMATION




