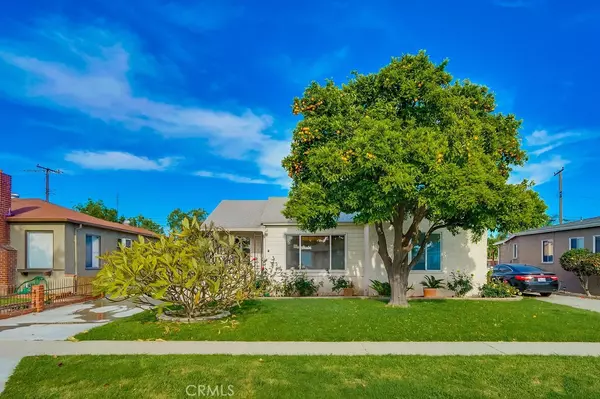For more information regarding the value of a property, please contact us for a free consultation.
Key Details
Sold Price $590,000
Property Type Single Family Home
Sub Type Single Family Residence
Listing Status Sold
Purchase Type For Sale
Square Footage 1,294 sqft
Price per Sqft $455
MLS Listing ID PW20080045
Sold Date 05/29/20
Bedrooms 3
Full Baths 1
Half Baths 1
Construction Status Updated/Remodeled,Turnkey
HOA Y/N No
Year Built 1951
Lot Size 5,227 Sqft
Property Description
What an AMAZING opportunity to live in a beautiful, meticulous home in a wonderful, coveted Downey neighborhood!! FIRST TIME ON THE MARKET in almost 7 decades!! [SCAM PREVENTION PSA: Home is only for sale, not for rent, thank you!] Sweetly-nestled & west-facing on a premium, mid-block & central location in an interior tract! Great emotional curb appeal w/a nice front yard/lush lawn, rosebushes & a tall, mature citrus tree. Sprawling, single-story home w/a large family room & a backyard that's perfect for relaxing & entertaining family & friends year-round w/a pool & a built-in BBQ! This home has such a warm, welcoming & gracious feel to it & a light, bright & open floor plan w/a generous amount of windows thru-out! Gorgeous, gleaming hardwood floors were just recently refinished. Smooth ceilings & ceiling fans thru-out. Interior walls, ceilings & wood trim were just recently freshly painted. Living room & dining area lead to a cheerful, galley-style kitchen w/tile counters & backsplash & ample custom cabinetry, which overlooks the large FR w/FP. Kitchen & FR both have doors leading to the backyard. Interior laundry room is in the kitchen, w/room for side-by-side W&D. Hall bath, shared by 2 front BDs, is bright & spacious w/a separate tub & shower stall. FAH & A/C. Nice, long driveway leading to a 2-car detached garage. Nice, leisurely stroll, fun bike ride or quick car ride to parks/leisure/recreation, schools, dining, shopping & convenient fwy access to LA/OC & so much more!
Location
State CA
County Los Angeles
Area D1 - Northeast Downey, N Of Firestone, E Of Downey
Zoning DOR15000*
Rooms
Main Level Bedrooms 3
Interior
Interior Features Ceiling Fan(s), Open Floorplan, Tile Counters
Heating Forced Air
Cooling Central Air
Flooring Tile, Wood
Fireplaces Type Family Room, Gas Starter, Wood Burning
Fireplace Yes
Appliance Gas Range, Microwave
Laundry Inside, In Kitchen
Exterior
Garage Concrete, Driveway Level, Driveway, Garage Faces Front, Garage, Garage Door Opener
Garage Spaces 2.0
Garage Description 2.0
Pool In Ground, Private
Community Features Street Lights, Sidewalks
Utilities Available Cable Available, Electricity Connected, Natural Gas Connected, Phone Connected, Sewer Connected, Water Connected
View Y/N No
View None
Roof Type Composition
Accessibility No Stairs
Porch Concrete, Front Porch, Stone
Parking Type Concrete, Driveway Level, Driveway, Garage Faces Front, Garage, Garage Door Opener
Attached Garage No
Total Parking Spaces 2
Private Pool Yes
Building
Lot Description Back Yard, Front Yard, Lawn, Sprinkler System
Faces West
Story 1
Entry Level One
Sewer Public Sewer
Water Public
Level or Stories One
New Construction No
Construction Status Updated/Remodeled,Turnkey
Schools
School District Downey Unified
Others
Senior Community No
Tax ID 8019006018
Security Features Carbon Monoxide Detector(s),Smoke Detector(s),Window Bars
Acceptable Financing Cash, Cash to New Loan, Conventional
Listing Terms Cash, Cash to New Loan, Conventional
Financing FHA
Special Listing Condition Standard, Trust
Read Less Info
Want to know what your home might be worth? Contact us for a FREE valuation!

Our team is ready to help you sell your home for the highest possible price ASAP

Bought with Ruben Mendoza • Berkshire Hathaway H.S.C.P.
GET MORE INFORMATION




