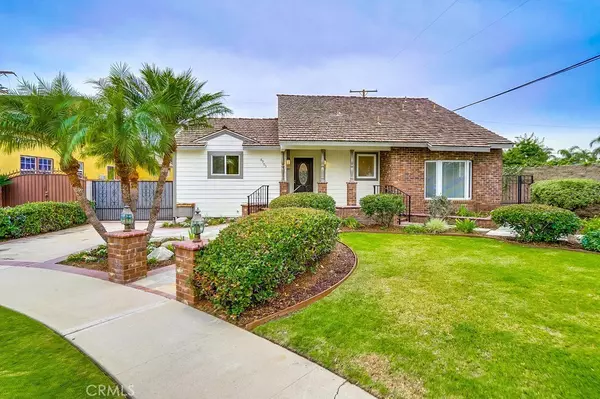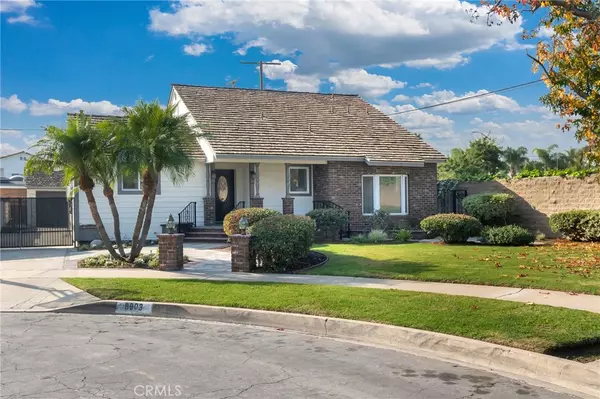For more information regarding the value of a property, please contact us for a free consultation.
Key Details
Sold Price $820,000
Property Type Single Family Home
Sub Type Single Family Residence
Listing Status Sold
Purchase Type For Sale
Square Footage 2,058 sqft
Price per Sqft $398
MLS Listing ID DW19283318
Sold Date 02/25/20
Bedrooms 5
Full Baths 2
Half Baths 1
Three Quarter Bath 1
HOA Y/N No
Year Built 1952
Lot Size 7,405 Sqft
Property Description
Beautifully remodeled, two-story executive home located within a sought-after North Downey neighborhood with easy access to major freeways. This residence has 2,058 sq ft of living area, with 3 bedrooms and 3 bathrooms on the first level and 2 bedrooms and 1 full bathroom upstairs. There is a permitted BONUS ROOM located in the rear and attached to a two-car garage. The Bonus Room has a 1 large room, ¾ bath and space for a potential kitchenette or laundry room, perfect for a myriad of purposes. This MAIN RESIDENCE boasts fresh exterior paint, new vinyl windows, interior wood-like flooring, new bedroom carpets and an interior laundry room. The floor plan is open and flowing. The kitchen has new white cabinets, quartz tops, new sink, colorful backsplash, can lighting, pendant lights, double oven range, dishwasher and microwave oven, and a large storage pantry. The kitchen has a sit-up bar, with built-in USB outlets, perfect for kids, relaxed dining or entertaining. Adjacent to the kitchen is a formal dining room that transitions to an open and brightly lit family room. A warm, attractive fireplace with stacked stone is the center of attention! A wet bar, complete with new cabinets, sink and stacked-stone backsplash, is an eye-catcher and great for entertaining! Large, flat 7,406 sq ft usable lot insulated on a cul-du-sac. A spacious, private backyard with refreshed landscaping and large patio also awaits you!
Location
State CA
County Los Angeles
Area D2 - Northwest Downey, N Of Firestone, W Of Downey
Zoning DOR175
Rooms
Main Level Bedrooms 3
Interior
Interior Features Wet Bar, Pantry, All Bedrooms Up, All Bedrooms Down, Main Level Master
Heating Central
Cooling Central Air
Flooring Carpet, Laminate
Fireplaces Type Living Room
Fireplace Yes
Appliance Dishwasher, Gas Range
Laundry Inside
Exterior
Garage Garage
Garage Spaces 2.0
Garage Description 2.0
Pool None
Community Features Curbs, Street Lights, Sidewalks
View Y/N No
View None
Porch Rear Porch, Concrete
Parking Type Garage
Attached Garage No
Total Parking Spaces 2
Private Pool No
Building
Lot Description 0-1 Unit/Acre, Back Yard, Cul-De-Sac, Front Yard, Lawn, Sprinkler System
Story 2
Entry Level Two
Sewer Public Sewer
Water Public
Level or Stories Two
New Construction No
Schools
School District Downey Unified
Others
Senior Community No
Tax ID 6364005019
Acceptable Financing Cash, Cash to New Loan, Conventional
Listing Terms Cash, Cash to New Loan, Conventional
Financing Conventional
Special Listing Condition Standard
Read Less Info
Want to know what your home might be worth? Contact us for a FREE valuation!

Our team is ready to help you sell your home for the highest possible price ASAP

Bought with Chris Estrada • GW Real Estate
GET MORE INFORMATION




