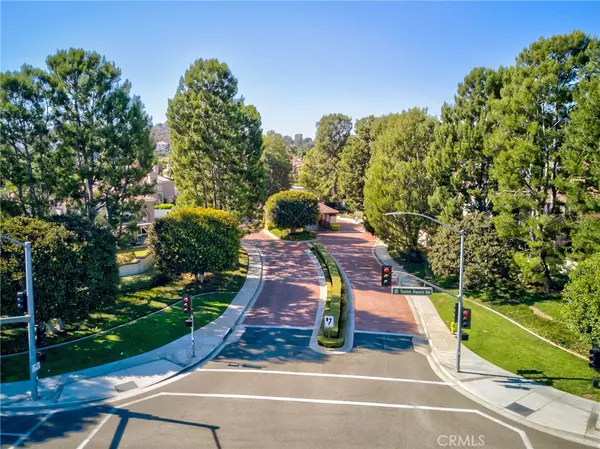For more information regarding the value of a property, please contact us for a free consultation.
Key Details
Sold Price $1,825,000
Property Type Single Family Home
Sub Type Single Family Residence
Listing Status Sold
Purchase Type For Sale
Square Footage 2,628 sqft
Price per Sqft $694
Subdivision Madrid (Madr)
MLS Listing ID OC22234337
Sold Date 01/06/23
Bedrooms 3
Full Baths 2
Half Baths 1
Condo Fees $75
HOA Fees $75/mo
HOA Y/N Yes
Year Built 1998
Lot Size 7,605 Sqft
Property Description
This 24-Hour Guard Gated SINGLE STORY home on a corner lot behind Township Gate may just be the opportunity you’ve been waiting for. Great curb appeal, a gated courtyard entry and mature landscaping help 12205 Glines Court in MADRID make a good first impression. If you like to cook or entertain you’ll love the size of the large and inviting kitchen with it’s huge center island and cabinetry with pull-out shelves and lots of counter space. Soaring ceilings and clerestory windows invite abundant natural lighting into the oversized great room. The home offers a neutral color scheme, a combination of rich wood, travertine and tile flooring, 2 fireplaces, built-in entertainment cabinet, surround sound speakers, retractable screen doors, large walk-in closet with built-ins, outdoor electrical connection for Christmas lights, 3 car garage with side-by-side driveway. This is a 3 bed, 2.5 bath with an office. This versatile floor plan shows builders option to convert to 4 bedroom if desired. Great Schools: Ladera, Pioneer, Beckman, Across from Tustin Ranch Golf Course, Close Proximity to Peters Canyon Hiking and Biking Trails, Tustin/Irvine Market Place, Old Town Tustin. Low Taxes, Low HOA Dues. Madrid is a “borrow a cup of sugar” neighborhood with a wonderful pride of ownership and sense of community making it is easy to get to know your neighbors. Come See!
Location
State CA
County Orange
Area 89 - Tustin Ranch
Rooms
Main Level Bedrooms 3
Interior
Interior Features Breakfast Bar, Breakfast Area, Block Walls, Coffered Ceiling(s), Separate/Formal Dining Room, High Ceilings, Open Floorplan, Recessed Lighting, Tile Counters, Wired for Data, Wired for Sound, All Bedrooms Down, Bedroom on Main Level, Instant Hot Water, Main Level Primary, Primary Suite, Walk-In Closet(s)
Heating Central, Forced Air
Cooling Central Air, Dual
Flooring Stone, Tile, Wood
Fireplaces Type Family Room, Primary Bedroom, See Through
Fireplace Yes
Appliance Double Oven, Dishwasher, Gas Cooktop, Disposal, Gas Oven, Microwave, Refrigerator, Range Hood, Water Heater, Dryer, Washer
Laundry Inside, Laundry Room
Exterior
Exterior Feature Lighting, Rain Gutters
Garage Direct Access, Driveway, Garage, Side By Side
Garage Spaces 3.0
Garage Description 3.0
Fence Block
Pool None
Community Features Curbs, Storm Drain(s), Street Lights, Suburban, Sidewalks, Gated
Utilities Available Cable Connected, Electricity Connected, Natural Gas Connected, Phone Connected, Sewer Connected, Underground Utilities, Water Connected
Amenities Available Controlled Access, Guard
View Y/N No
View None
Roof Type Tile
Accessibility None
Porch Front Porch, Patio
Parking Type Direct Access, Driveway, Garage, Side By Side
Attached Garage Yes
Total Parking Spaces 5
Private Pool No
Building
Lot Description Back Yard, Corner Lot, Cul-De-Sac, Front Yard, Lawn, Landscaped, Sprinkler System, Yard
Story 1
Entry Level One
Foundation Slab
Sewer Public Sewer
Water Public
Architectural Style Ranch
Level or Stories One
New Construction No
Schools
Elementary Schools Ladera
Middle Schools Pioneer
High Schools Beckman
School District Tustin Unified
Others
HOA Name Madrid
Senior Community No
Tax ID 50127119
Security Features Carbon Monoxide Detector(s),Gated with Guard,Gated Community,24 Hour Security,Smoke Detector(s)
Acceptable Financing Cash, Cash to New Loan, Conventional, FHA, Submit
Listing Terms Cash, Cash to New Loan, Conventional, FHA, Submit
Financing Cash
Special Listing Condition Standard
Read Less Info
Want to know what your home might be worth? Contact us for a FREE valuation!

Our team is ready to help you sell your home for the highest possible price ASAP

Bought with Linda Beck • Aegis Real Estate and REO Inc.
GET MORE INFORMATION




